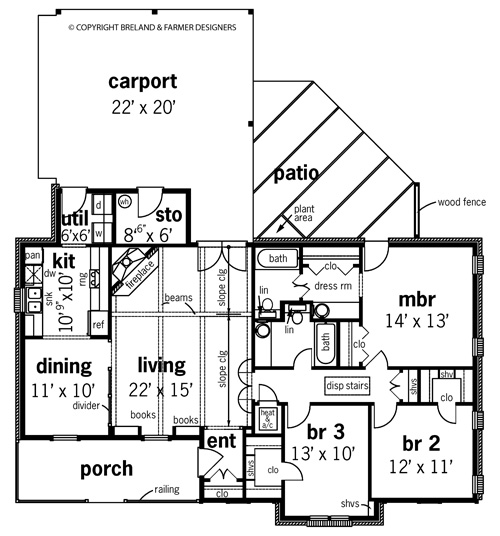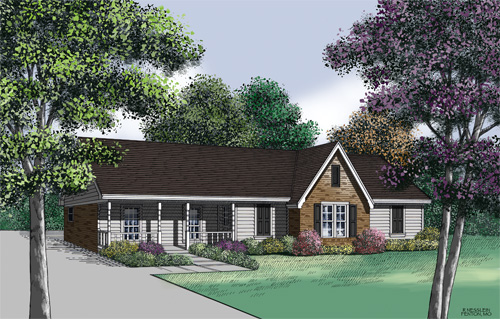Plan EB-1402
Modifications
available
Width: 51'-0"
Depth: 57'-0"
Ceiling Height: 8'
Main Roof Pitch: 7 and 12
Features:
Bedrooms: 3
Baths: 2
Description:
Easy and inexpensive to build, this cute 3 bed room Williamsburg design offers a lot of living space for the sq. footage. The living room is enormous and features 12’ ceilings, built-in book shelves and a large wood burning corner fireplace with stone facing. The master suite has twin closets. The secondary bedrooms are generous sized and feature walk-in closets. The kitchen is conveniently located between dining areas and the carport/utility areas and there is a built in floor to ceiling pantry.
Heated Area: 1400 sq. ft.
Unheated Area: 673 sq. ft.
Total Area: 2073 sq. ft.
Slab Foundation
Standard
Crawl Space Option Available
Price Code: A
|
 |





