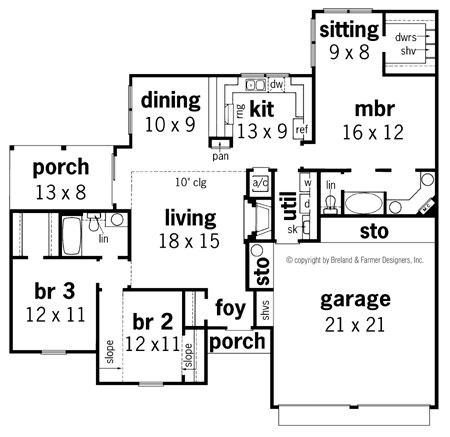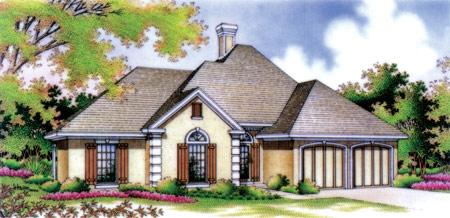Plan EB-1431-ICF
Modifications
available
Width: 70'-0"
Depth: 44'-0"
Ceiling Height: 8'
Main Roof Pitch: 10 and 12
Features:
Bedrooms: 3
Baths: 2
Description:
MINIMUM WASTED SPACE
A sparkling stucco finish, an eye-catching roofline and elegant window treatments hint at the quality features found inside this exquisite home. The airy entry opens to a large, central living room, which is embellished with a 10-ft. ceiling and a dramatic fireplace. The living room flows into a nice-sized dining area. A covered side porch expands the entertaining area. A functional eating bar and pantry are featured in the adjoining U-shaped kitchen. The nearby hallway to the garage neatly stores a washer, a dryer and a laundry sink. Secluded to the back of the home is a private master suite with a romantic sitting area and a large walk-in closet. The master bath offers dual sinks and an exciting oval tub. Two secondary bedrooms and another bath are located on the other side of the living room and entry. The living room has 10’ ceilings. Typical ceilings are 8’. This is a super enery saving home featuring ICF (Insulated Concrete Forms) exterior walls. This plan is also available with 2x4 extertior walls – see plan number 1435.
Heated Area: 1442 sq. ft.
Unheated Area: 644 sq. ft.
Total Area: 2086 sq. ft.
Price Code: A
|
 |





