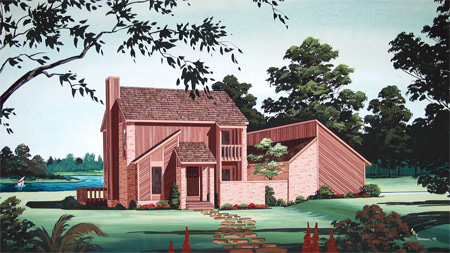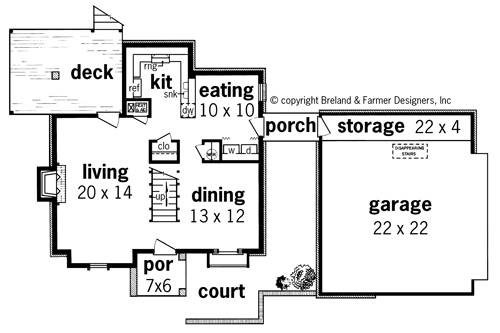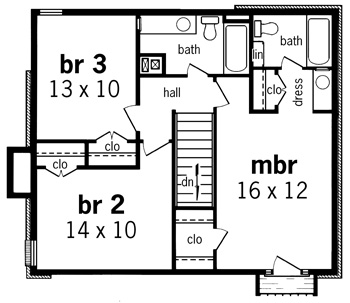Plan EB-1504
Modifications
available
Width: 60'-0"
Depth: 36'-0"
Ceiling Height: 8'
Main Roof Pitch: 8 and 12
Features:
Bedrooms: 3
Baths: 2
Description:
This delightful contemporary style 2 story home is a super energy saving home featuring 2x6 exterior walls. The design is simple and basic but it yields surprisingly large rooms for the small square footage. The stairwell is open to both living and dining rooms to provide an open look. The living room features a wood burning stone fireplace and a nearby partially covered deck.
Living Area Lower Level: 791 sq. ft.
Living Area Upper Level: 780 sq. ft.
Total Heated Area: 1571 sq. ft.
Unheated Area: 866 sq. ft.
Total Area: 2437 sq. ft.
Price Code: B
Foundation Type: Concrete Slab
Optional Crawl Space or Basement Foundation Available
|






