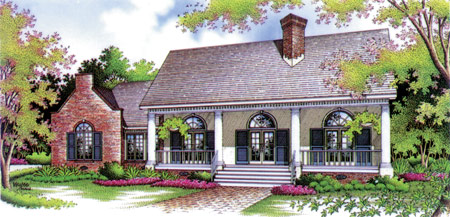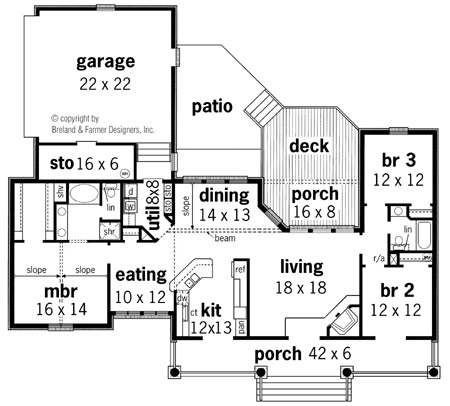
Breland & Farmer Home Designs™

(800) 398-6139
 |
Edsel
Breland, F.A.I.B.D. Breland & Farmer Home Designs™ |
 |
(800) 398-6139 |

| Plan EB-1617-ICF Modifications available Width: 68'-0" This is a super energy saving home featuring ICF (Insulated Concrete Forms) exterior walls. This plan is also available with 2x6 exterior walls – see plan number 1602. Heated Area: 1672 sq. ft. |
 |