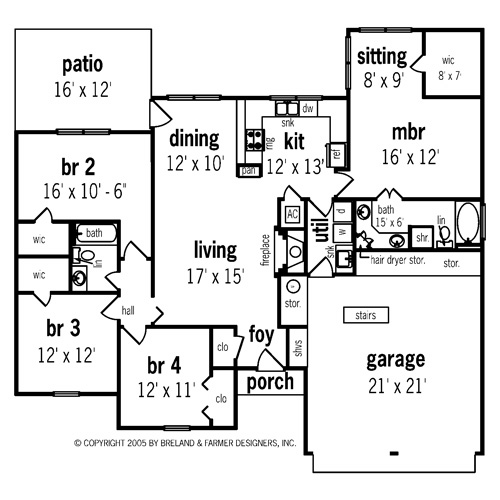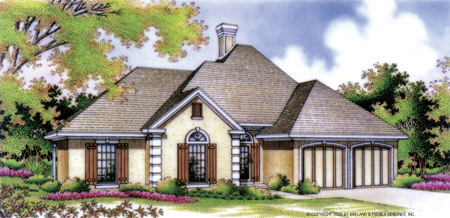Plan EB-1619
Modifications
available
Width: 55'-0"
Depth: 50'-0"
Ceiling Height: 8'
Main Roof Pitch: 10 and 12
Features:
Bedrooms: 4
Baths: 2
Description:
A sparkling stucco finish, an eye-catching roofline and elegant window treatments hint at the quality features found inside this exquisite home. The airy entry opens to a large, central living room, which is embellished with a 10-ft. ceiling and a dramatic fireplace. The living room flows into a nice-sized dining area. A functional eating bar and pantry are featured in the adjoining U-shaped kitchen. The nearby hallway to the garage neatly stores a washer, a dryer and a laundry sink. Secluded to the back of the home is a private master suite with a romantic sitting area and a large walk-in closet. The master bath offers dual sinks, tub, separate shower and even a cabinet for the hair dryer. Three secondary bedrooms and another bath are located on the other side of the living room and entry. The living room has 10’ ceilings. Typical ceilings are 8’.
Heated Area: 1682 sq. ft.
Unheated Area: 542 sq. ft.
Total Area: 2224 sq. ft.
Price Code: B
|
 |





