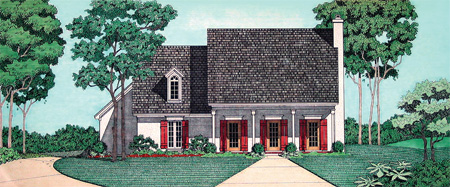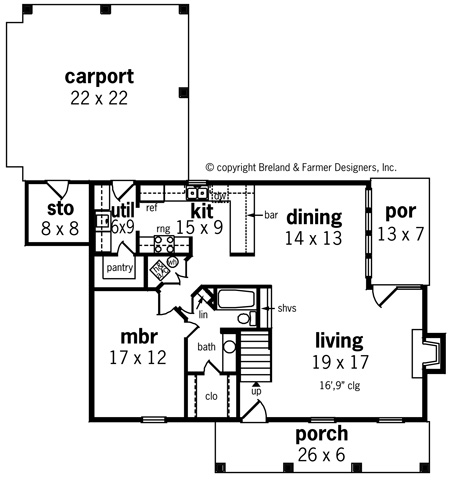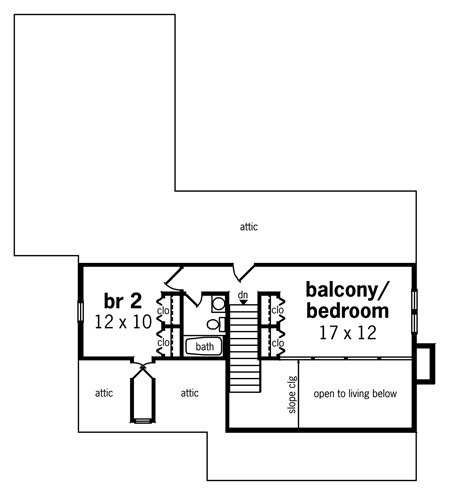Plan EB-1627
Modifications
available
Width: 50'-0"
Depth: 58'-0"
Ceiling Height: 8'
Main Roof Pitch: 10.5 and 12
Features:
Bedrooms: 3
Baths: 2
Description:
Balcony Bed Room
The living room ceiling is sloped to the upper level ceiling which makes it possible for the upper level balcony to overlook the living room below. The balcony can be made private for use as a bed room if desired. A large butler’s pantry is conveniently located near the kitchen.
This is a super energy saving home featuring 2x6 exterior walls, 12” attic insulation and many other energy saving features
Heated Area: 1683 sq. ft.
Main Level: 1180 sq. ft.
Upper Level: 503 sq. ft.
Unheated Area: 793 sq. ft.
Total Area: 2476 sq. ft.
Price Code: B
Foundation Type: Slab
Optional Crawl Space Foundation Available
Material List Available
|






