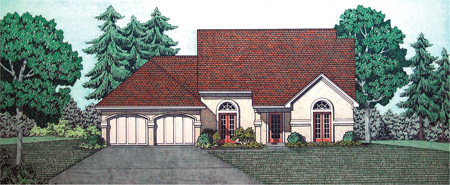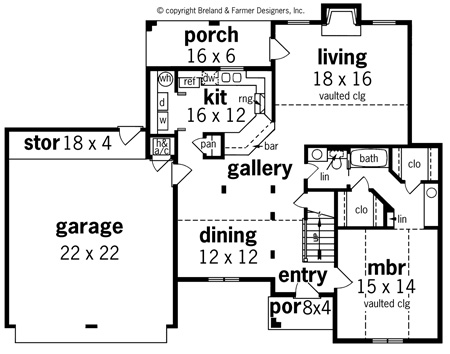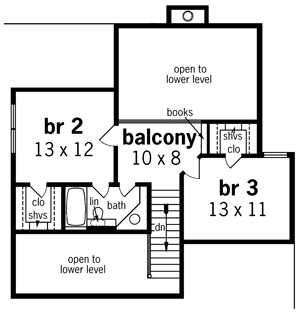Plan EB-1708
Modifications
available
Width: 56'-0"
Depth: 44'-0"
Ceiling Height: 8'
Main Roof Pitch: 10 and 12
Features:
Bedrooms: 3
Baths: 2.5
Description:
Impressive Ceiling Designs
Spacious volume ceilings abound in this very impressive home starting from the moment you walk in the front door. The foyer and dining ceiling is sloped to the upper level which allows one to view the main level as they ascend the stairwell to the upper level. The living room ceiling also slopes to the upper level. Other living room features include a wood burning fireplace, easy access to the rear porch and to the kitchen eating bar. The master suite boast a cathedral ceiling and a bath complete with his and her walk in closets.
This is a super energy saving home featuring 2x6 exterior walls, 12” attic insulation and many other energy saving features.
Heated Area: 1717 sq. ft.
Main Level:
1205 sq. ft.
Upper Level: 512 sq. ft.
Unheated Area: 687 sq. ft.
Total Area: 2404 sq. ft.
Price Code: B
Foundation Type: Slab
Optional Crawl Space Foundation Available
Material List Available
|






