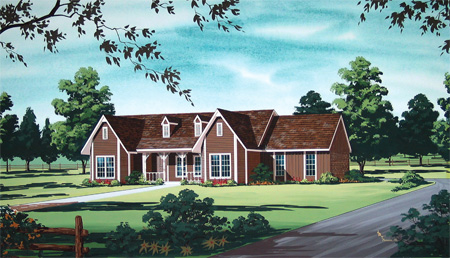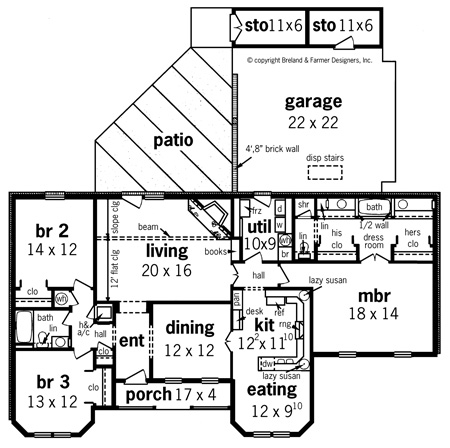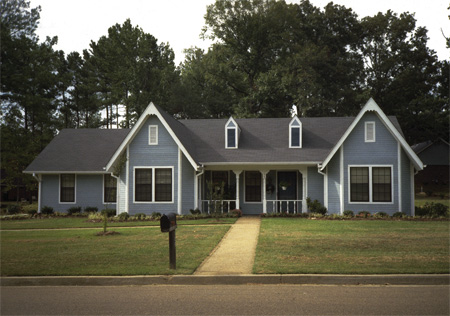Plan EB-1812
Modifications
available
Width: 62'-0"
Depth: 64'-0"
Ceiling Height: 8'
Main Roof Pitch: 8 and 12
Features:
Bedrooms: 3
Baths: 2
Description:
Comfortable Styling
Reminiscent of farm homes of the Victorian period, this design features an isolated master suite located for owner convenience. The master bath features include separate vanities and closets, lots of linen storage plus a shower and spa. The Living Room has a corner stone fireplace, volume ceilings and built-in bookshelves.
This is a super energy saving home featuring 2x6 exterior walls, 12” attic insulation and many other energy saving features.
Heated Area: 1860 sq. ft.
Unheated Area: 684 sq. ft.
Total Area: 2544 sq. ft.
Price Code: B
Foundation Type: Slab
Optional Crawl Space Foundation Available
Material List Available
|






