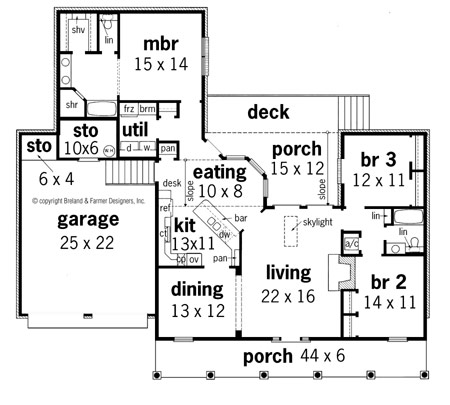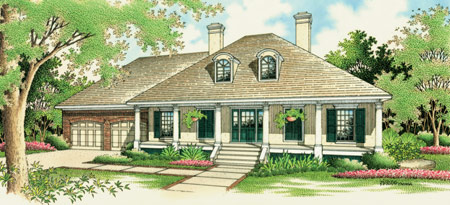Plan EB-1820-ICF
Modifications
available
Width: 66'-0"
Depth: 60'-0"
Ceiling Height: 8'
Main Roof Pitch: 10 and 12
Features:
Bedrooms: 3
Baths: 2
Description:
Clients often ask for a floor plan that can be zoned – the owners near the kitchen utility area and the kids on the opposite side of the home. This plan accomplishes the task in a space saving manner that affords larger than usual room sizes. The kitchen has two pantries and a desk while the adjacent eating area sports a sloped ceiling. The living room has 12’ ceilings with skylights, a brick fireplace and French door access to front and rear porches.
This is a super energy saving home featuring ICF (Insulated Concrete Forms) exterior walls. This plan is also available with 2x6 exterior walls – see plan number 1826.
Heated Area: 1800 sq. ft.
Unheated Area: 1100 sq. ft.
Total Area: 2900 sq. ft.
Price Code: B
|
 |





