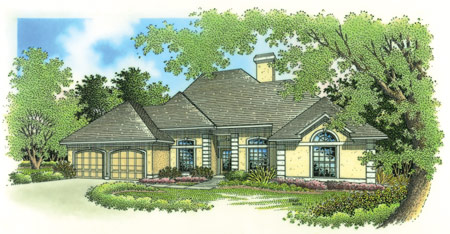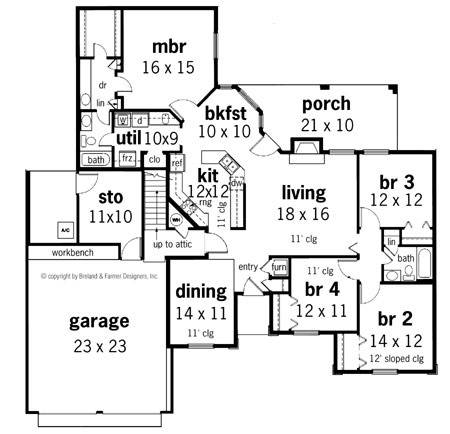
Breland & Farmer Home Designs™

(800) 398-6139
 |
Edsel
Breland, F.A.I.B.D. Breland & Farmer Home Designs™ |
 |
(800) 398-6139 |

| Plan EB-1833-ICF
Modifications available Width: 64'-0" This is a super energy saving home featuring ICF (Insulated Concrete Forms) exterior walls. This plan is also available with 2x6 exterior walls – see plan number 1828. Heated Area: 1828 sq. ft.Unheated Area: 859 sq. ft. Total Area: 2687 sq. ft. Price Code: B |
 |