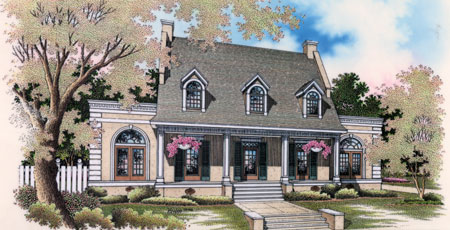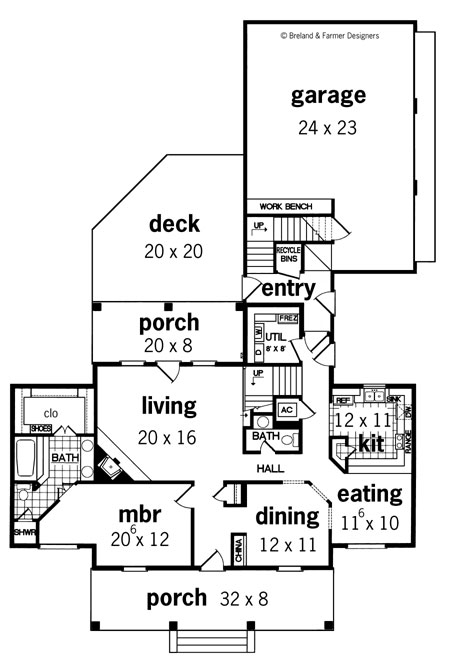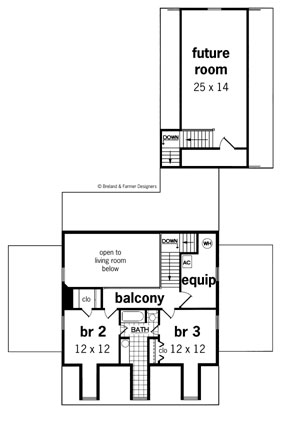Plan EB-2015-ICF
Modifications
available
Width: 54'-0"
Depth: 82'-0"
Ceiling Height: 9'/8'
Main Roof Pitch: 10 and 12
Features:
Bedrooms: 3
Baths: 2.5
Description:
Pairs of French doors with palatial arched transoms frame the columned front porch of this striking design. The parapet wall design on each side of the porch conceal the low cost – low pitch roof covering each side of the home. The low profile roof allows for large windows in all of the upper level rooms. The master suite features a sitting area and a bath with soaking tub, twin vanities, separate shower and a king size walk-in closet. The open formal dining room has a built-in china cabinet and easy access from the kitchen. A rear stairwell leads to a future room above the garage. Garage features include a built-in workbench and an abundance of storage accessed by an overhead door. A full depth covered rear porch combined with a rear deck makes a perfect outdoor living space.
This is a super energy saving home featuring ICF (Insulated Concrete Forms) exterior walls. This plan is also available with 2x6 exterior walls – see plan number 2007.
Heated Area: 2024 sq. ft.
Unheated Area: 1262 sq. ft.
Total Area: 3874 sq. ft.
Price Code: C
PLEASE ALLOW 3 WEEKS FOR COMPLETION OF WORKING DRAWINGS
|






