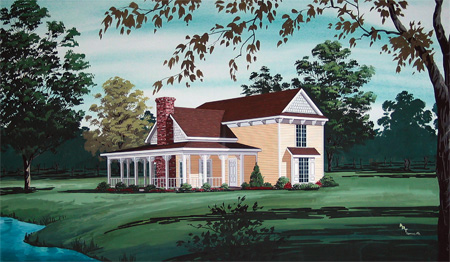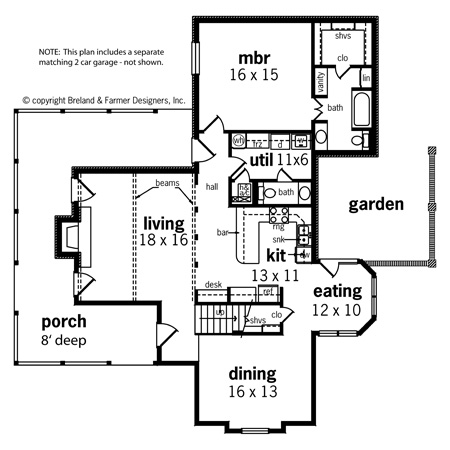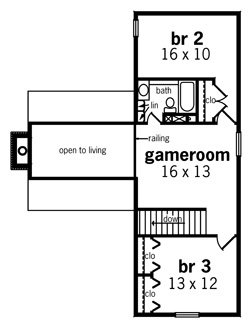Plan EB-2103
Modifications
available
Width: 48'-0"
Depth: 55'-0"
Ceiling Height: 8'
Main Roof Pitch: 10 and 12
Features:
Bedrooms: 3
Baths: 2.5
Description:
- Super energy efficient design
- Living room features 16’ beamed ceiling, French door access to the porch and a brick wood burning fireplace
- Built in desk and eating bar in kitchen
- This plan includes a separate two car garage with storage (not shown)
Heated Area: 2167 sq. ft.
Main Level: 1431 sq. ft.
Upper Level: 736 sq. ft.
Unheated Area: 1017 sq. ft.
Total Area: 3184 sq. ft.
Standard Concrete Slab Foundation with Optional Crawl Space or Basement Available
Price Code: C
|






