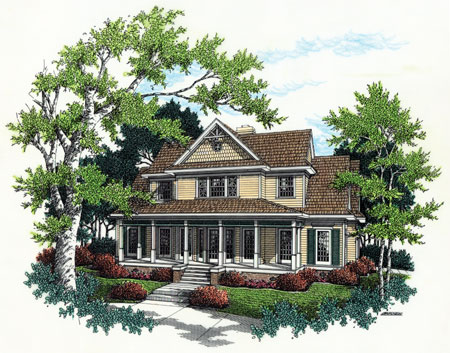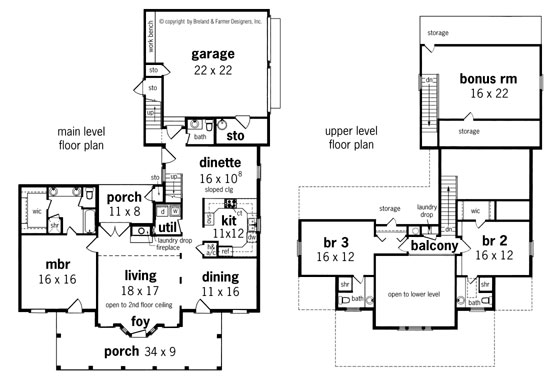Plan
EB-2114-ICF
Modifications
available
Width:
52'-0"
Depth: 74'-0"
Ceiling Height: 9'
Main Roof Pitch: 11 and 12
Features:
Bedrooms:
3
Baths: 3.5
Description:
The huge wrap-a-round porch of this narrow design is inviting and functional with enough width to accommodate rockers or even a porch swing. The space over the garage was utilized to tuck in a bonus room making an ideal game room or home office. For the man, there is plenty of garage storage area and a built-in workbench. The living room has soaring two story ceilings, a wood burning fireplace and double French door access to the rear porch. Typical ceiling heights are 9’ on the main level and 8’ on the upper level.
This is a super energy saving home featuring ICF (Insulated Concrete Forms) exterior walls. This plan is also available with 2x6 exterior walls – see plan number 2108.
Heated Area: 2194 sq. ft.
Lower Level: 1531 sq. ft.
Upper Level: 663 sq. ft.
Unheated Area: 1107 sq. ft.
Total Area: 3301 sq. ft.
Price Code: C
|





