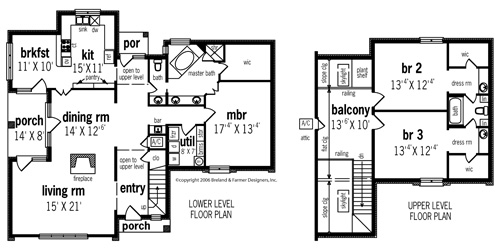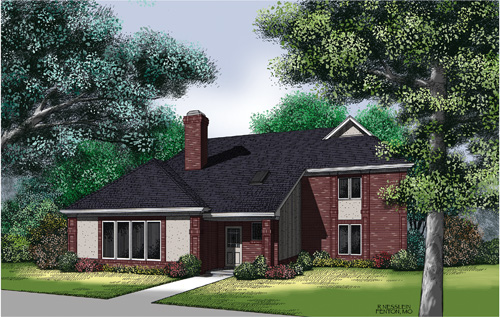Plan EB-2609
Modifications
available
Width: 46'-0"
Depth: 54'-0"
Ceiling Height: 9' L 8' U
Main Roof Pitch: 9 and 12
Features:
Bedrooms: 3
Baths: 2.5
Description:
This is a great luxury 2 story home designed with a separate 2 car garage (not shown) for maximum site design flexibility. Sloped ceilings in the foyer provide a connection of the upper level and lower level spaces. Open balconies allow a view from the upper level to the foyer below. The living room has a wood burning fireplace, access to the side covered porch and a very open view of the lower level living spaces. The master suite is located on the main level for convenience. The master suite bath includes the most popular amenities including a walk-in closet, his and her vanities, soaking tub, separate shower and a private toilet area. Both secondary bed rooms are located on the upper level and feature large walk-in closets and private dressing areas.
Heated Area: 2654 sq. ft.
Lower Level: 1860 sq. ft.
Upper Level: 794 sq. ft.
Unheated Area: 831 sq. ft.
Total Area: 3485 sq. ft.
Standard Slab Foundation Available
Price Code: D
|
 |





