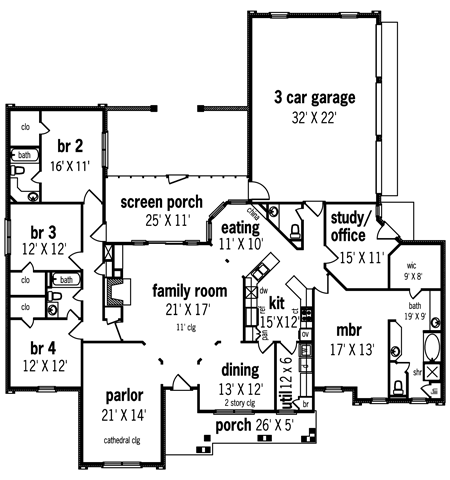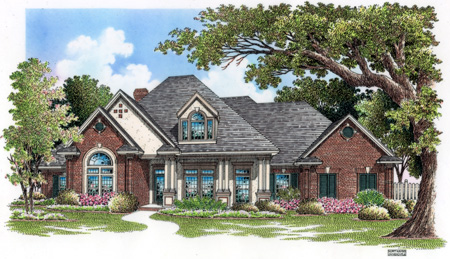Plan
EB-2708
Modifications
available
Width:
74'-6"
Depth: 77'-0"
Ceiling Height: 11'/ 9'
Main Roof
Pitch: 12 and 12
Features:
Bedrooms:
4
Baths: 3.5
Description:
Designed for contemporary family needs,
this elegant
traditional style home has a
home office adjoining the master suite.
A
guest suite, located at the rear of the
home, is suitable for overnight guest
or
live-in parents. The family room has an
11' step tray ceilings while
the formal dining
has a soaring 2-story ceiling with natural light
imported
from the dormer above. The formal
living area features a cathedral ceiling
to
accommodate a super size arch top window.
The rear screen porch is
accessible from the
bedroom wing, family room or garage and it
makes a
perfect outdoor entertainment area
complete with connecting courtyard.
Heated Area: 2710 sq. ft.
Unheated Area: 1117 sq. ft.
Total
Area: 3827 sq. ft.
Price Code: D
|  |





