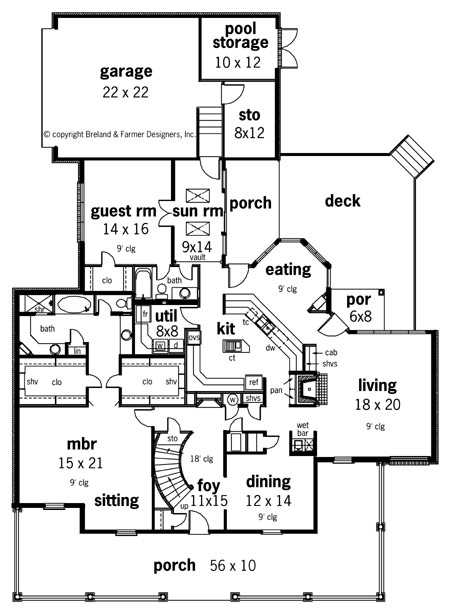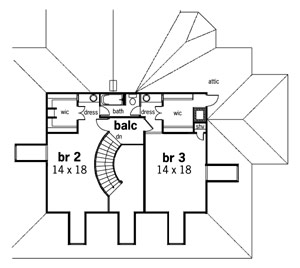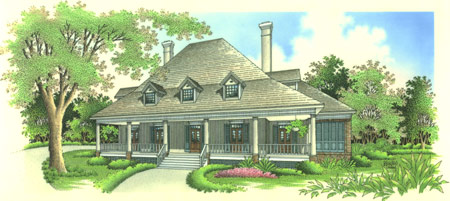Plan EB-3400
Modifications
available
Width: 64'-0"
Depth: 89'-0"
Ceiling Height: 9' down/ 8' up
Main Roof Pitch: 8 and 12
Features:
Bedrooms: 4
Baths: 3
Description:
Energy efficient design- 2"x6"
exterior walls.
Oversized living room equipped
with fireplace, wet bar & built ins.
Multi-purpose guest room with
adjoining sun room.
Plush master bath has oversized tub,
separate shower, his/her walk-in closets.
Circular stairwell ascends to balcony
at upper level.
Heated Area: 3486 sq. ft.
Unheated Area: 1623 sq. ft.
Total Area: 5109 sq. ft.
Price Code: E
|


|






