
Breland & Farmer Home Designs™

(800) 398-6139
 | Edsel
Breland, F.A.I.B.D. Breland & Farmer Home Designs™ |  |
(800) 398-6139 |
| Plan
EB-1421 | 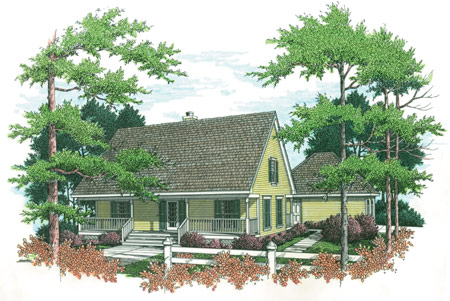 View Floor Plan |
| Plan EB-1423 Width: 52'-0" Depth: 56'-0" Bedrooms: 3 Baths: 2 Ceiling Height: 8' Total Living: 1408 Total Area: 2137 |
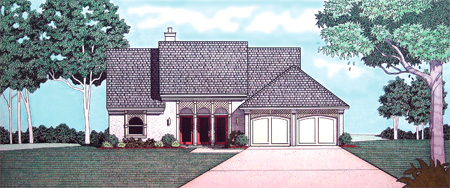 View Floor Plan |
| Plan EB-1424 Width: 56'-0" Depth: 50'-0" Bedrooms: 3 Baths: 2 Ceiling Height: 8' Total Living: 1415 Total Area: 2094 |
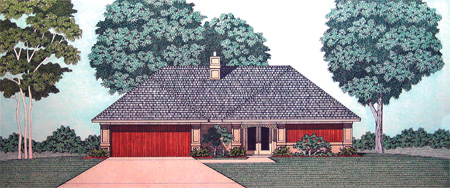 View Floor Plan |
| Plan
EB-1426 Width: 52'-0" Depth: 56'-0" Bedrooms: 3 Baths: 2 Ceiling Height: 8' Total Living: 1420 Total Area: 2149 | 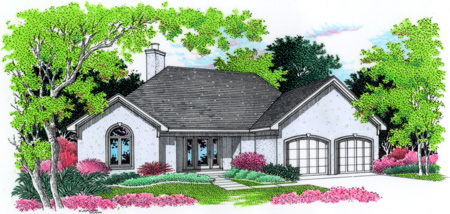 View Floor Plan |
| Plan EB-1427 Width: 54'-0" Depth: 52'-0" Bedrooms: 3 Baths: 2 Ceiling Height: 8' Total Living: 1444 Total Area: 2144 |
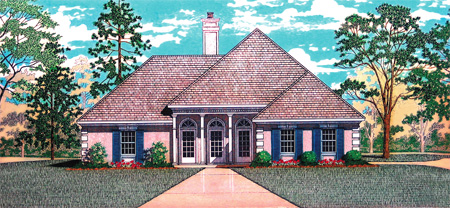 View Floor Plan |
| Plan
EB-1428 Width: 56'-0" Depth: 50'-0" Bedrooms: 3 Baths: 2 Ceiling Height: 8' Total Living: 1415 Total Area: 2090 | 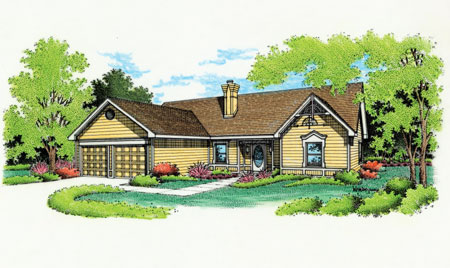 View Floor Plan |
| Plan EB-1430 Width: 54'-0" Depth: 47'-4" Bedrooms: 3 Baths: 2 Ceiling Height: 8' Heated Area: 1430 Total Area: 2023 |
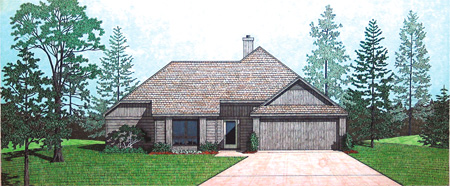 View Floor Plan |
| Plan EB-1434 Width: 59'-0" Depth: 66'-0" Bedrooms: 3 Baths: 2.5 Ceiling Height: 10'/8' Total Living: 1454 Total Area: 2480 |
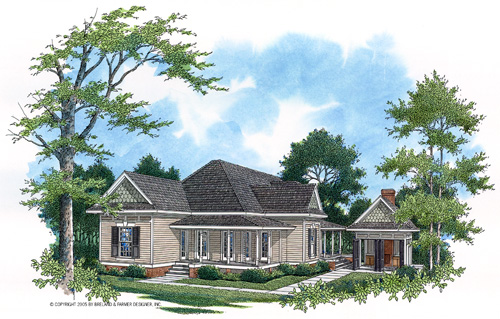 View Floor Plan |
| Plan
EB-1435 | 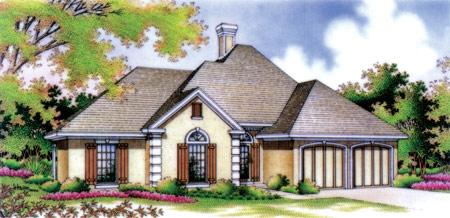 View Floor Plan |