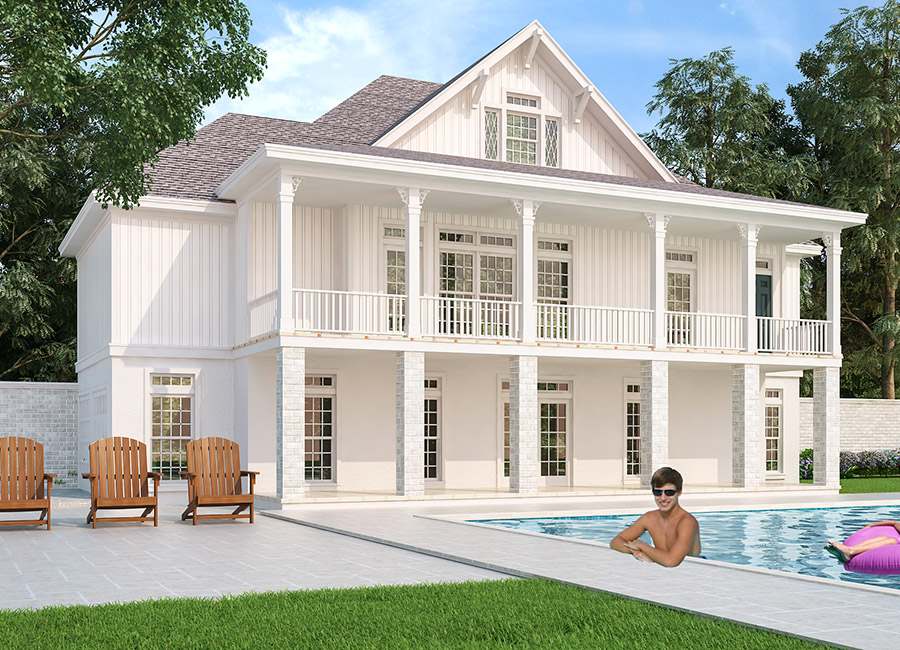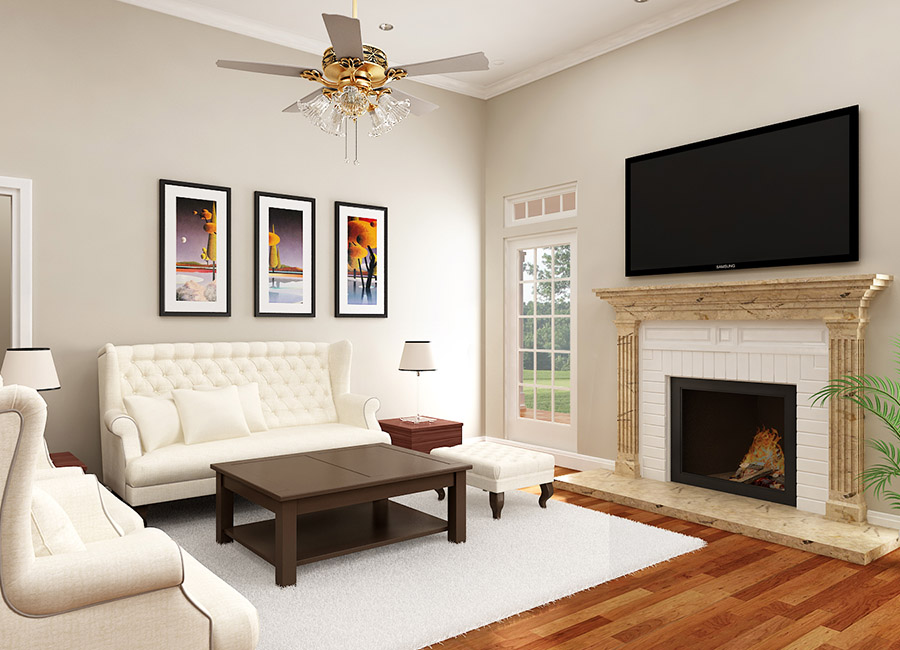E-2710
Details: 2,754 Sq Ft, 4 Bedrooms, 3 Baths
Floor Plan Features of the E-2710
Specifications
Square Feet
Dimensions
Construction
Features
Garage
| Type | Size |
|---|---|
| Attached | 2 - Stall |
Description
The main level features an isolated master suite that is conveniently located near the kitchen. The MBR bath includes a liberal size walk-in closet, twin vanities, private toilet and a giant shower. The kitchen is open to the living room and includes an eating bar and a butlers pantry. The living room opens onto the rear veranda for summer living but there is also a gas log fireplace for winter living. Two secondary bed rooms share a bath and both feature large walk-in closets.
The basement stairs are located for convenience and privacy and leads to more great living space. A fourth bed room in the basement makes for a great guest room or a place for live in parents. An enormous game room is large enough for a regulation size pool table and it is flanked by a fantastic trophy room complete with a kitchenette. A large storage room off of the trophy room can be used to stash all of your party supplies for all the entertaining you will be doing. A great covered porch is located off the game room and it makes a great spot for entertaining outside. A two car garage and a storage room complete the basement level amenities.
Perhaps the best thing about this home is just the wonderfully warm and inviting appearance that would make anyone want to drag up a rocking chair and rock the evening away on that great front porch
CAD File
Source drawing files of the plan. This package is best provided to a local design professional when customizing the plan with architect.
PDF Plan Set
Downloadable file of the complete drawing set. Required for customization or printing large number of sets for sub-contractors.
Construction Set
Five complete sets of construction plans, when building the house as-is or with minor field adjustments. This set is stamped with a copyright.
Pricing Set
Recommended for construction bids or pricing. Stamped "Not For Construction". The purchase price can be applied toward an upgrade to other packages of the same plan.
Planning Set
For planning purposes only and Stamped "Not for Construction." This set is ideal for planning modifications or verifying furniture sizes in rooms.









