
Breland & Farmer Home Designs™

(800) 398-6139
 | Edsel
Breland, F.A.I.B.D. Breland & Farmer Home Designs™ |  |
(800) 398-6139 |
| Plan
EB-3000 | 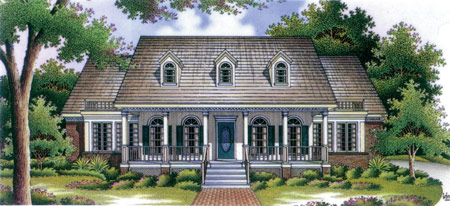 |
| Plan
EB-3001 Width: 70'-0" Depth: 78'-0" Bedrooms: 4 Baths: 4.5 Ceiling Height: 9' Total Living: 3096 Total Area: 4062 | 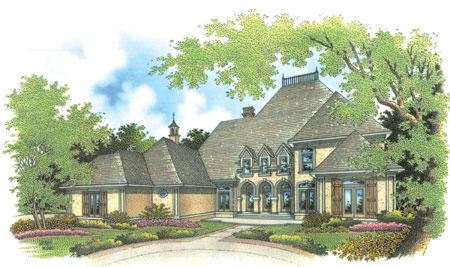 View Floor Plan |
| Plan
EB-3005 Width: 78'-0" Depth: 52'-0" Bedrooms: 4 Baths: 4 Ceiling Height: 9'/8' Total Living: 3098 Total Area: 4443 | 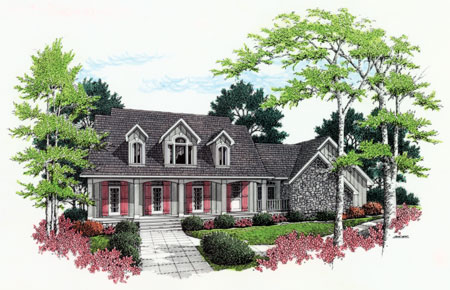 View Floor Plan |
| Plan
EB-3006 Width: 78'-0" Depth: 52'-0" Bedrooms: 4 Baths: 3.5 Ceiling Height: 9'/8' Total Living: 3098 Total Area: 4443 | 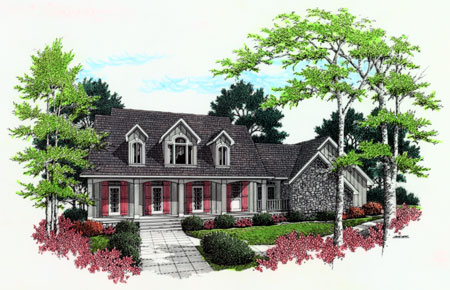 View Floor Plan |
| Plan
EB-3007 Width: 62'-0" Depth: 86'-0" Bedrooms: 4 Baths: 3.5 Ceiling Height: 9'/8' Total Living: 3012 Total Area: 4174 | 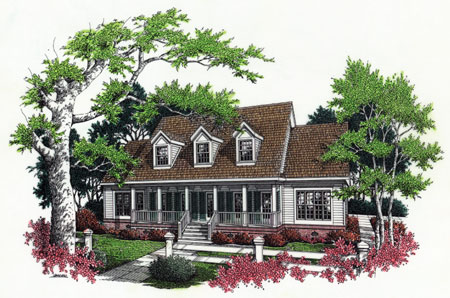 View Floor Plan |
| Plan EB-3009 Width: 84'-0" Depth: 54'-0" Bedrooms: 4 Baths: 4.5 Ceiling Height: 12'/8' Total Living: 3038 Total Area: 4111 |
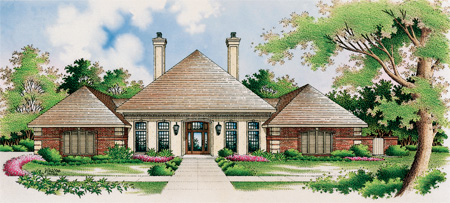 View Floor Plan |
| Plan
EB-3101 Width: 58'-0" Depth: 78'-0" Bedrooms: 4 Baths: 3.5 Ceiling Height: 9' Total Living: 3162 Total Area: 4329 | 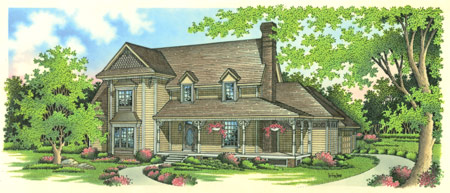 View Floor Plan |
| Plan
EB-3102 Width: 72'-0" Depth: 70'-0" Bedrooms: 4 Baths: 3 Ceiling Height: 9' Total Living: 3158 Total Area: 3925 | 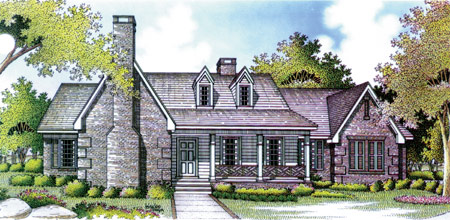 View Floor Plan |
| Plan
EB-3103 Width: 66'-0" Depth: 74'-0" Bedrooms: 4 Baths: 3.5 Ceiling Height: 10'/8' Total Living: 3153 Total Area: 5219 | 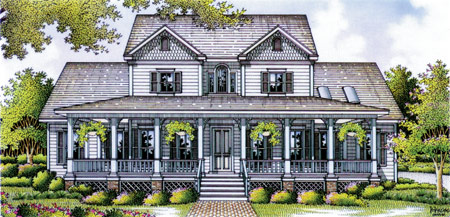 View Floor Plan |
| Plan
EB-3104 Width: 66'-0" Depth: 80'-0" Bedrooms: 4 Baths: 3.5 Ceiling Height: 9'/8' Total Living: 3119 Total Area: 4436 | 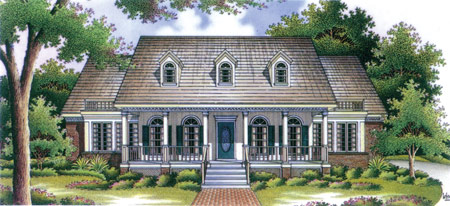 View Floor Plan |
| Plan
EB-3200 Width: 74'-0" Depth: 78'-0" Bedrooms: 4 Baths: 4 Ceiling Height: 9'/8' Total Living: 3284 Total Area: 4101 | 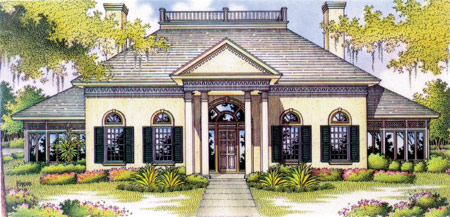 View Floor Plan |
| Plan
EB-3201 Width: 70'-0" Depth: 90'-0" Bedrooms: 4 Baths: 3.5 Ceiling Height: 10'/8' up Total Living: 3292 Total Area: 5323 | 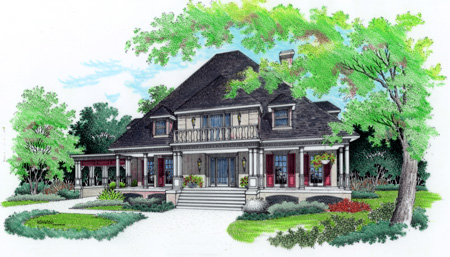 View Floor Plan |
| Plan EB-3202 Width: 60'-0" Depth: 71'-0" Bedrooms: 5 Baths: 4.5 Ceiling Height: 9'/8' up Total Living: 3259 Total Area: 4280 |
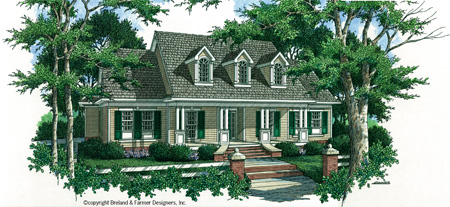 View Floor Plan |
| Plan
EB-3300 Width: 52'-0" Depth: 84'-0" Bedrooms: 4 Baths: 3.5 Ceiling Height: 10'/9' Total Living: 3371 Total Area: 4802 | 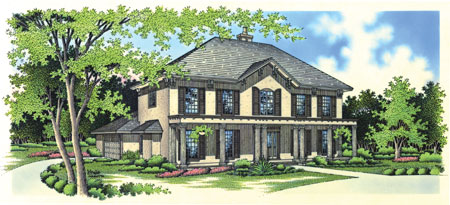 View Floor Plan |
| Plan
EB-3301 Width: 52'-0" Depth: 84'-0" Bedrooms: 4 Baths: 4 Ceiling Height: 9' Total Living: 3371 Total Area: 4872 | 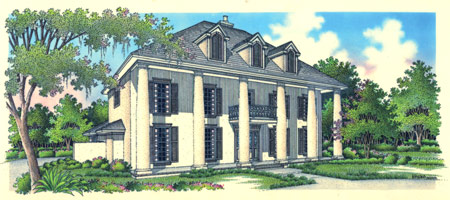 View Floor Plan |
| Plan
EB-3302 Width: 66'-0" Depth: 84'-0" Bedrooms: 4 Baths: 3.5 Ceiling Height: 10'/9' Total Living: 3499 Total Area: 4982 | 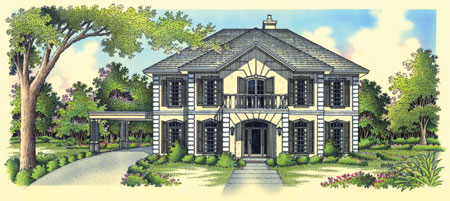 View Floor Plan |
| Plan
EB-3303 Width: 62'-0" Depth: 80'-0" Bedrooms: 3 Baths: 3.5 Ceiling Height: 10'/9' Total Living: 3360 Total Area: 4904 | 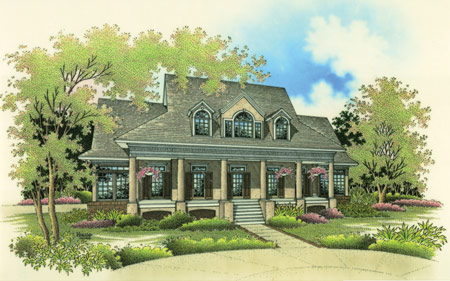 View Floor Plan |
| Plan
EB-3304 Width: 78'-0" Depth: 96'-0" Bedrooms: 4 Baths: 4 Ceiling Height: 9'/8' Total Living: 3372 Total Area: 4677 | 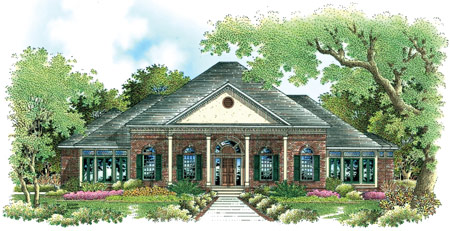 View Floor Plan |
| Plan EB-3305 Width: 72'-0" Depth: 90'-0" Bedrooms: 4 Baths: 3.5 Ceiling Height: 10'/8' Total Living: 3389 Total Area: 5394 |
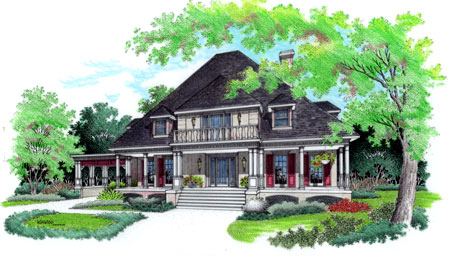 View Floor Plan |
| Plan
EB-3400 Width: 64'-0" Depth: 89'-0" Bedrooms: 4 Baths: 3 Ceiling Height: 9'/8' Total Living: 3486 Total Area: 5109 | 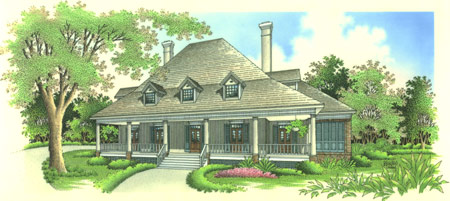 View Floor Plan |
| Plan
EB-3401 Width: 74'-0" Depth: 78'-0" Bedrooms: 4 Baths: 4 Ceiling Height: 9'/8' Total Living: 3475 Total Area: 4442 | 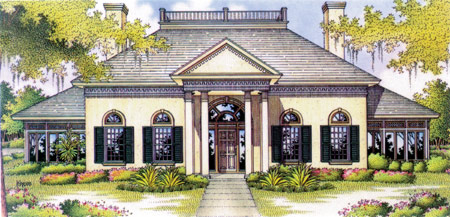 View Floor Plan |
| Plan
EB-3500 Width: 70'-0" Depth: 64'-0" Bedrooms: 3 Baths: 2.5 Ceiling Height: 9'/8' Total Living: 3501 Total Area: 4624 | 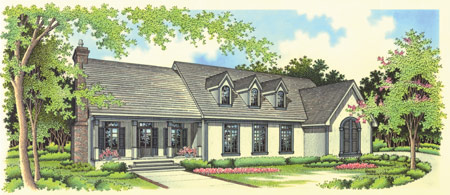 View Floor Plan |
| Plan
EB-3501 Width: 80'-0" Depth: 84'-0" Bedrooms: 4 Baths: 3.5 Ceiling Height: 9'/8' Total Living: 3568 Total Area: 5243 | 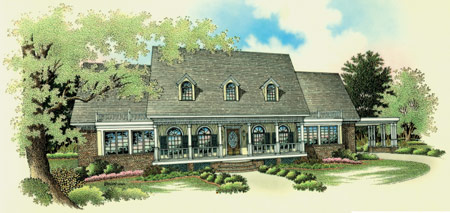 View Floor Plan |
| Plan
EB-3600 Width: 98'-0" Depth: 80'-0" Bedrooms: 3 Baths: 3.5 Ceiling Height: 10'/9' Total Living: 3623 Total Area: 5048 |
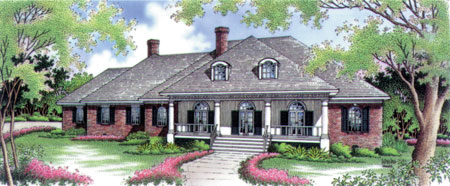 View Floor Plan |
| Plan EB-3800 Width: 86'-0" Depth: 86'-0" Bedrooms: 4 Baths: 3 full 2 half Ceiling Height: 10'/9' Total Living: 3970 Total Area: 5196 |
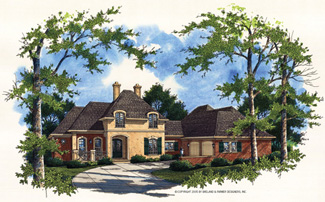 View Floor Plan |