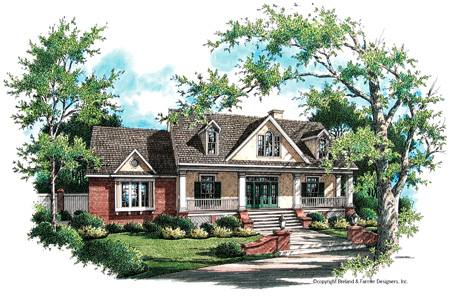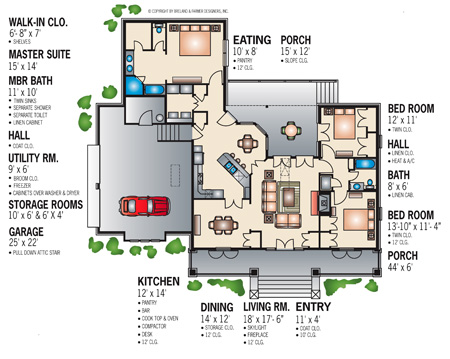Plan
EB-1835
Modifications
available
Width:
66'-0"
Depth: 60'-0"
Ceiling Height: 12'/8'
Main Roof Pitch:
9 and 12
Features:
Bedrooms:
3
Baths: 2
Description:
The magnificent raised cottage exterior suggest that this home is much larger than it actually is. Skylights in the 12’ high ceilings of the living room carry the deception to the interior as well. In fact the dining room and kitchen-eating area also have 12’ ceilings. The kitchen is angled to provide a commanding view to the outside via the parallel angles of the adjacent eating area. There are two built in pantry areas in the kitchen and a desk for menu planning. This is a super energy saving design featuring 2x6 exterior walls.
Heated
Area: 1800 sq. ft.
Unheated Area: 1120 sq. ft.
Total Area: 2920 sq. ft.
Crawl Space Foundation with
Optional Slab Foundation Available
Price Code: B
| 




