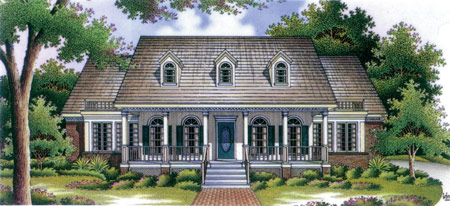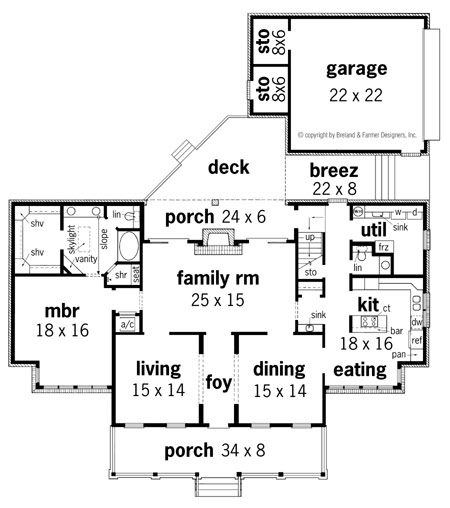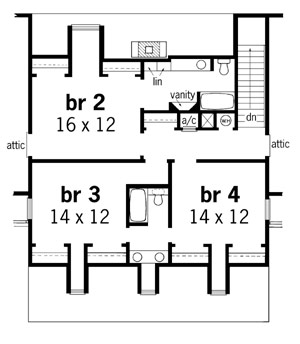Plan
EB-3008-ICF
Modifications
available
Width:
66'-0"
Depth: 74'-0"
Ceiling Height: 9'/8'
Main Roof Pitch: 9 and 12
Features:
Bedrooms:
4
Baths: 3.5
Description:
The principal idea of this large family home is to allow the kids access to the upstairs without disrupting the adults downstairs. The key element is the rear-loading stairwell accessed from a rear entry that allows the younger members of the family to go outside or to the breakfast table with a minimum of disturbance. The formal dining and living rooms are connected to the family room via a pair of French doors making this an ideal home for entertaining. A wet bar neatly placed between the kitchen and family room adds to the entertainment amenities. To the rear of the family room is a covered porch leading to a spacious deck and breezeway. The master suite is isolated for privacy and includes a well-lit sitting area. The master bath ceiling is sloped with sky windows for added natural lighting. There is also a dressing vanity with surround mirrors, a must for putting on makeup. All of the secondary bedrooms have bath access and dual closets.
This is a super energy saving home featuring ICF (Insulated Concrete Forms) exterior walls. This plan is also available with 2x6 exterior walls – see plan number 3000.
Heated Area: 3035 sq. ft.
Unheated Area: 1009 sq. ft.
Total Area: 4044 sq. ft.
Price Code: E
|






