
Breland & Farmer Home Designs™

(800) 398-6139
 | Edsel
Breland, F.A.I.B.D. Breland & Farmer Home Designs™ |  |
(800) 398-6139 |
| Plan
EB-2000 Width: 74'-6" Depth: 50'-0" Bedrooms: 3 Baths: 2 Ceiling Height: 8' Total Living: 2009 Total Area: 2709 | 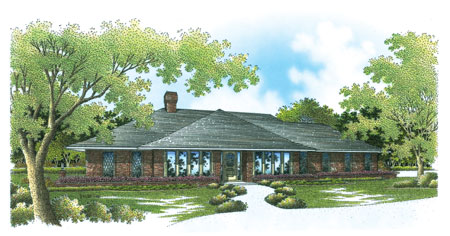 View Floor Plan |
| Plan
EB-2001 | 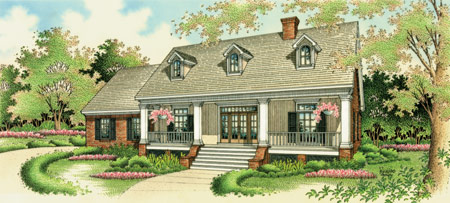 View Floor Plan |
| Plan
EB-2002 Width: 46'-0" Depth: 65'-0" Bedrooms: 3 Baths: 2.5 Ceiling Height: 8'/9' Total Living: 2058 Total Area: 2846 | 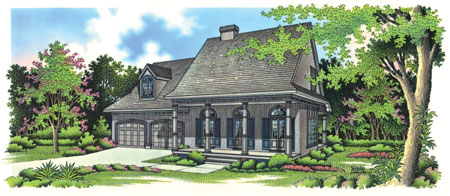 View Floor Plan |
| Plan EB-2003 Width: 49'-0" Depth: 65'-0" Bedrooms: 2 Baths: 2 Ceiling Height: 9'/11' Total Living:2006 Total Area: 2821 |
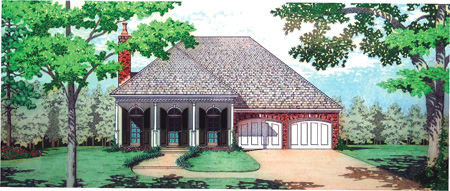 View Floor Plan |
| Plan
EB-2004 Width: 73'-0" Depth: 66'-0" Bedrooms: 3 Baths: 2 Ceiling Height: 8' Total Living: 2023 Total Area: 2930 | 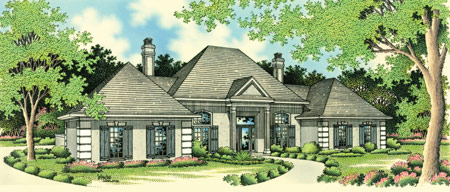 View Floor Plan |
| Plan
EB-2005 Width: 63'-0" Depth: 54'-0" Bedrooms: 4 Baths: 3 Ceiling Height: 8' Total Living: 2047 Total Area: 2849 | 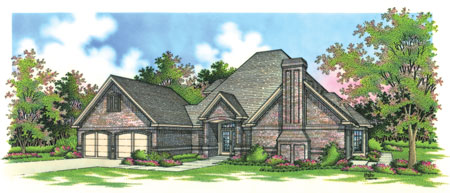 View Floor Plan |
| Plan
EB-2006 Width: 34'-0" Depth: 52'-0" Bedrooms: 4 Baths: 3 Ceiling Height: 8' Total Living: 2020 Total Area: 2288 |  View Floor Plan |
| Plan
EB-2007 Width: 54'-0" Depth: 82'-0" Bedrooms: 3 Baths: 2.5 Ceiling Height: 9'/8' Total Living: 2024 Total Area: 3874 | 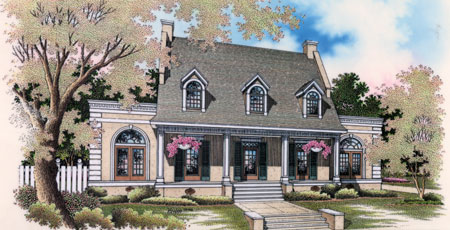 View Floor Plan |
| Plan
EB-2009 Width: 68'-0" Depth: 64'-0" Bedrooms: 3 Baths: 2 Ceiling Height: 9' Total Living: 2000 Total Area: 2925 | 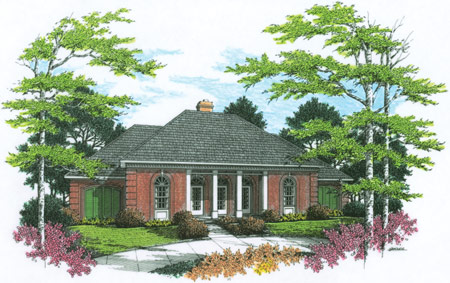 View Floor Plan |
| Plan
EB-2010 Width: 68'-0" Depth: 64'-0" Bedrooms: 3 Baths: 2 Ceiling Height: 12'/9' Total Living: 2000 Total Area: 2925 | 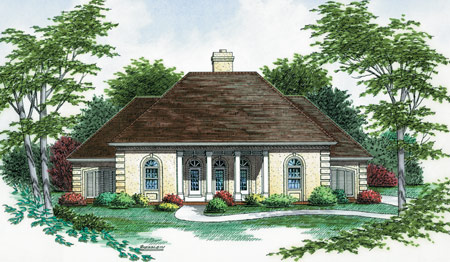 View Floor Plan |
| Plan EB-2011 Width: 68'-0" Depth: 64'-0" Bedrooms: 3 Baths: 2 Ceiling Height: 12'/9' Total Living: 2000 Total Area: 2925 |
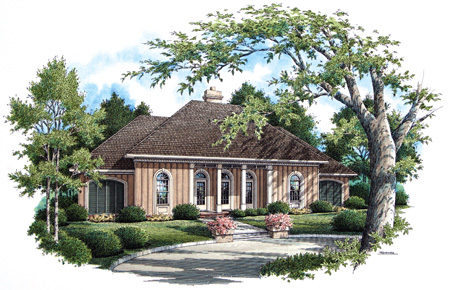 View Floor Plan |
| Plan EB-2012 Width: 48'-0" Depth: 72'-0" Bedrooms: 3 Baths: 2 Ceiling Height: 9' Total Living: 2000 Total Area: 2877 |
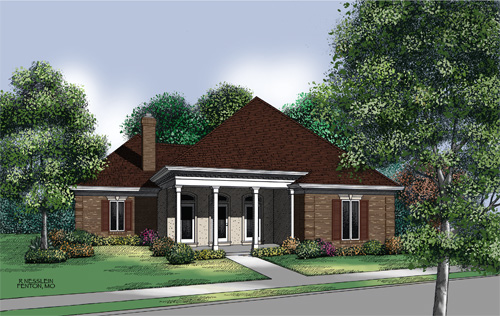 View Floor Plan |
| Plan EB-2013 Width: 54'-0" Depth: 78'-0" Bedrooms: 2 Baths: 2 Ceiling Height: 9' Total Living: 2041 Total Area: 2737 |
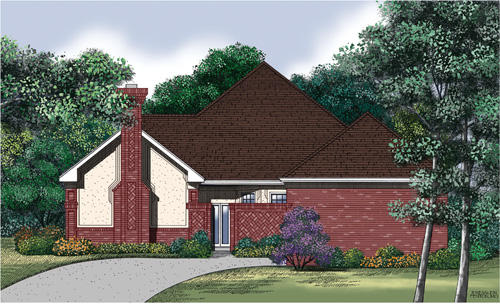 View Floor Plan |
| Plan EB-2014 Width: 54'-0" Depth: 79'-0" Bedrooms: 3 Baths: 2 Ceiling Height: 9' Total Living: 2085 Total Area: 2824 |
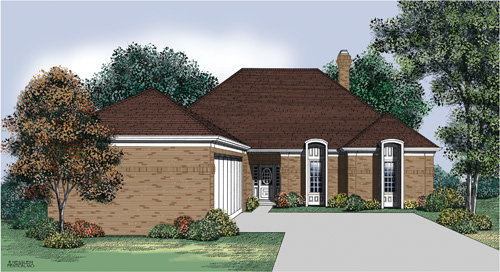 View Floor Plan |
| Plan EB-2016 Width: 70'-0" Depth: 52'-0" Bedrooms: 3 Baths: 2.5 Ceiling Height: 10' Down/8' Up Total Living: 2066 Total Area: 3576 |
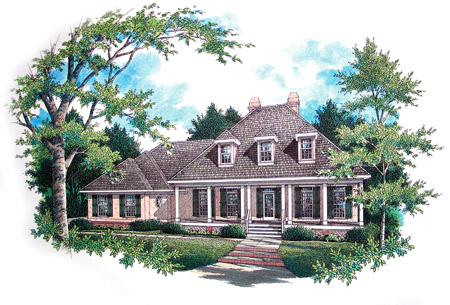 View Floor Plan |
| Plan EB-2017 Width: 64'-0" Depth: 76'-0" Bedrooms: 3 Baths: 2.5 Ceiling Height: 12' & 9' Down/ 8' Up Total Living: 2085 Total Area: 3749 |
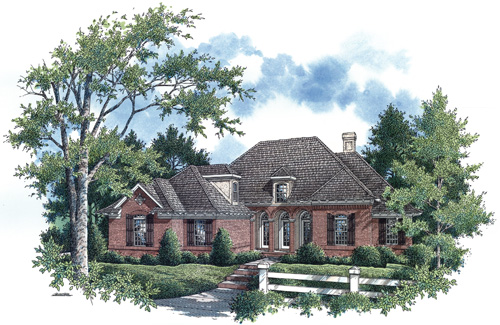 View Floor Plan |
| Plan EB-2018 Width: 64'-0" Depth: 76'-0" Bedrooms: 3 Baths: 2.5 Ceiling Height: 12' & 9' Down/ 8' Up Total Living: 2085 Total Area: 3749 |
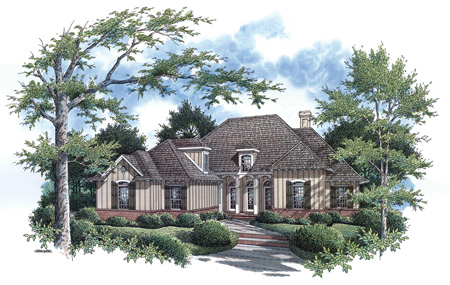 View Floor Plan |
| Plan EB-2019 Width: 62'-0" Depth: 97'-0" Bedrooms: 3 Baths: 2 Ceiling Height: 10' Total Living: 2045 Total Area: 3831 |
 View Floor Plan |
| Plan EB-2103 Width: 48'-0" Depth: 55'-0" Bedrooms: 3 Baths: 2.5 Ceiling Height: 8' Total Living: 2167 Total Area: 3184 |
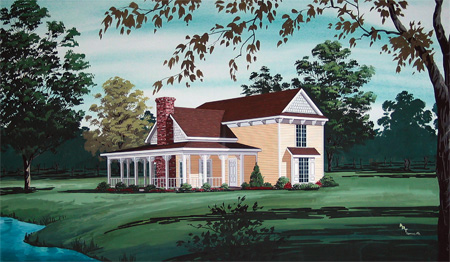 View Floor Plan |
| Plan EB-2104 Width: 48'-0" Depth: 40'-0" Bedrooms: 3 Baths: 2.5 Ceiling Height: 8' Total Living: 2113 Total Area: 3361 |
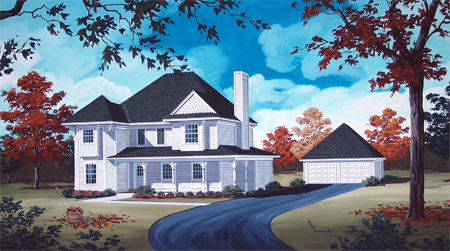 View Floor Plan |
| Plan
EB-2106 Width: 61'-0" Depth: 77'-0" Bedrooms: 3 Baths: 2 Ceiling Height: 9' Total Living: 2177 Total Area: 2958 | 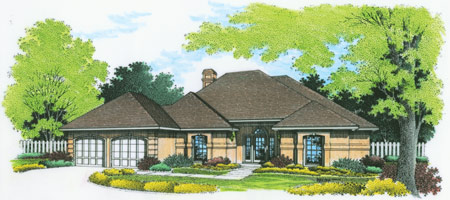 View Floor Plan |
| Plan
EB-2107 Width: 58'-0" Depth: 71'-0" Bedrooms: 3 Baths: 2.5 Ceiling Height: 9' Total Living: 2123 Total Area: 3133 | 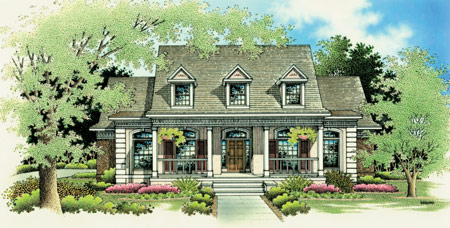 View Floor Plan |
| Plan
EB-2108 Width: 52'-0" Depth: 74'-0" Bedrooms: 3 Baths: 3.5 Ceiling Height: 9' Total Living: 2194 Total Area: 3301 | 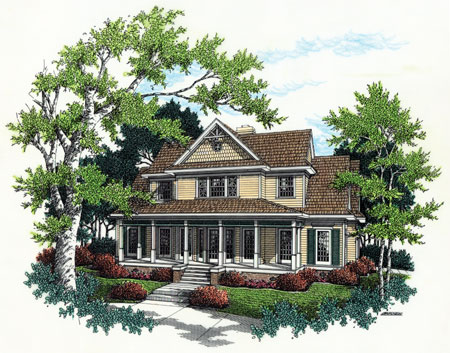 View Floor Plan |
| Plan
EB-2111 Width: 55'-0" Depth: 84'-0" Bedrooms: 2 Baths: 2.5 Ceiling Height: 9' Total Living: 2142 Total Area: 2716 | 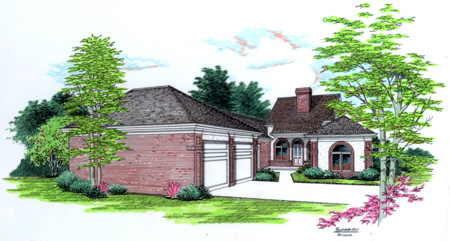 View Floor Plan |
| Plan
EB-2112 Width: 49'-0" Depth: 74'-0" Bedrooms: 3 Baths: 2 Ceiling Height: 9' Total Living: 2111 Total Area: 2974 | 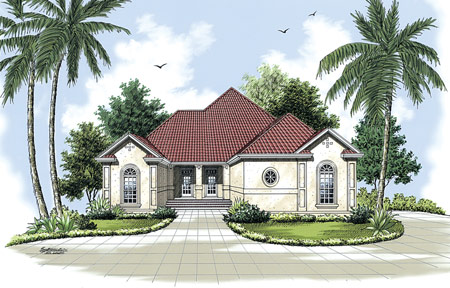 View Floor Plan |
| Plan EB-2115 Width: 78'-0" Depth: 68'-0" Bedrooms: 4 Baths: 3.5 Ceiling Height: 12'/8' Total Living: 2168 Total Area: 3156 |
 View Floor Plan |
| Plan
EB-2200 Width: 74'-6" Depth: 50'-0" Bedrooms: 4 Baths: 2 Ceiling Height: 8' Total Living: 2240 Total Area: 2940 | 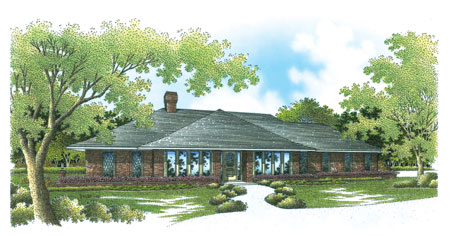 View Floor Plan |
| Plan
EB-2201 Width: 59'-0" Depth: 86'-0" Bedrooms: 3 Baths: 2 Ceiling Height: 9' Total Living: 2255 Total Area: 4162 | 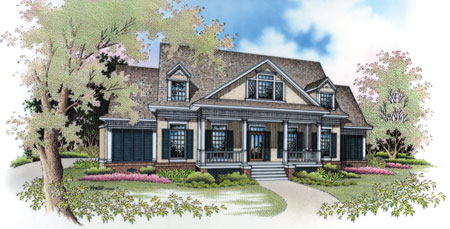 View Floor Plan |
| Plan
EB-2203 Width: 90'-0" Depth: 47'-0" Bedrooms: 4 Baths: 2.5 Ceiling Height: 8' Total Living: 2203 Total Area: 3339 | 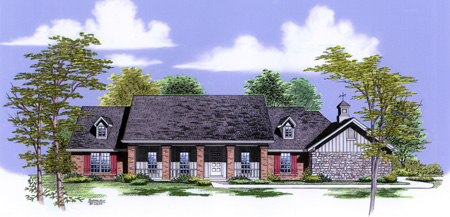 View Floor Plan |
| Plan EB-2205 Width: 52'-0" Depth: 51'-0" Bedrooms: 4 Baths: 2.5 Ceiling Height: 8' Total Living: 2200 Total Area: 3120 |
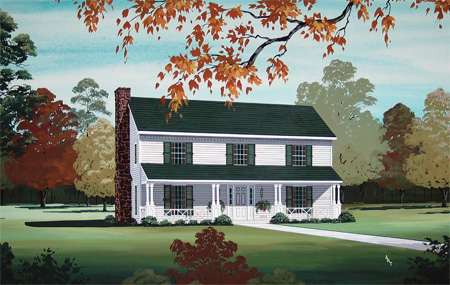 View Floor Plan |
| Plan EB-2206 Width: 72'-0" Depth: 60'-0" Bedrooms: 4 Baths: 2 Ceiling Height: 8' Total Living: 2200 Total Area: 3024 |
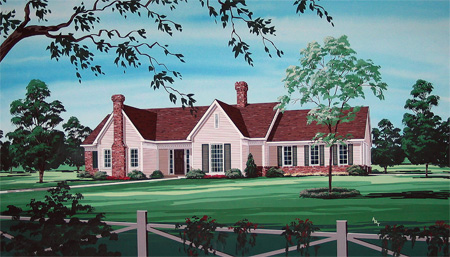 View Floor Plan |
| Plan EB-2207 Width: 51'-0" Depth: 64'-0" Bedrooms: 3 Baths: 2 Ceiling Height: 8' Total Living: 2275 Total Area: 3128 |
 View Floor Plan |
| Plan
EB-2208 Width: 49'-0" Depth: 74'-0" Bedrooms: 3 Baths: 2 Ceiling Height: 9' Total Living: 2111 Total Area: 2974 | 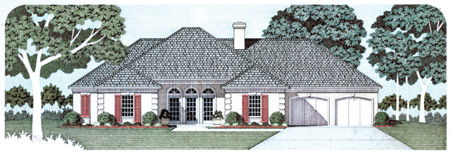 View Floor Plan |