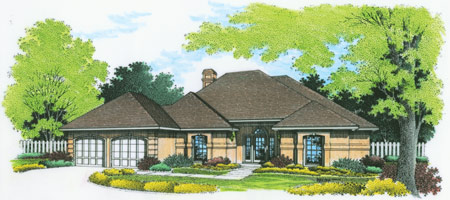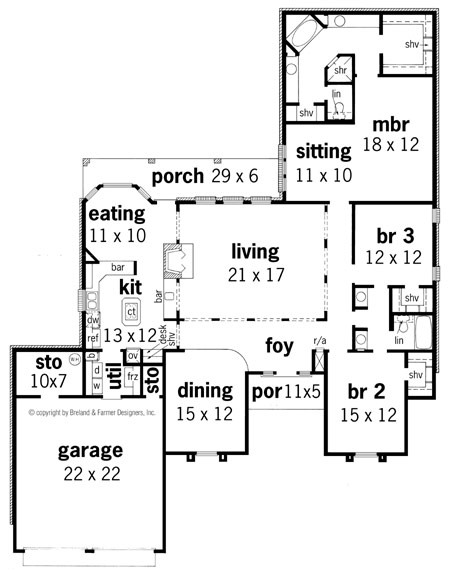Plan EB-2106
Modifications
available
Width: 61'-0"
Depth: 77'-0"
Ceiling Height: 9'
Main Roof Pitch: 9 and 12
Features:
Bedrooms: 3
Baths: 2
Description:
Sitting area in master suite
Master bath features an angled
tub with mirror surrounded &
plant ledge. A skylight above
tub provides natural light.
Covered rear porch.
Dining room floor raised for
added elegance.
Living room & entry feature
12' ceilings.
Living room surrounded by
a series of arched openings.
Energy efficient construction
Heated Area: 2177 sq. ft.
Unheated Area: 781 sq. ft.
Total Area: 2958 sq. ft.
Price Code: C
|





