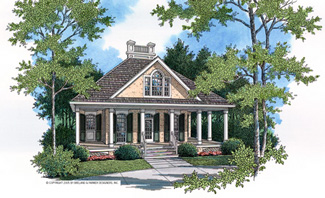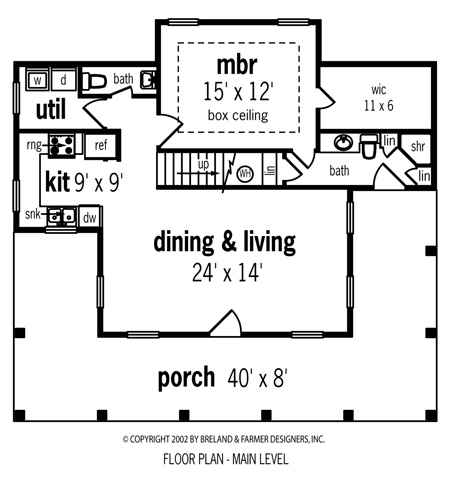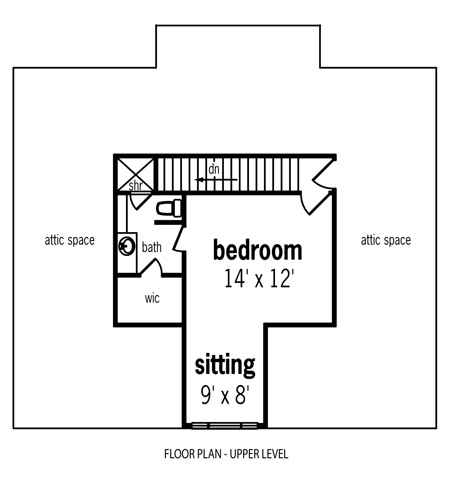Plan
EB-1205
Modifications
available
Width:
40'-0"
Depth: 38'-0"
Ceiling Height: 10'/8'
Main Roof Pitch:
Features:
Bedrooms:
2
Baths: 2.5
Description:
The not so large luxury home
This charming cottage is a perfect addition to your existing home for guest or live-in parents but it is also a luxury home for those that can live with less space. The wrap-a-round porch creates a warm and inviting entry and it is a great place for spending a relaxing evening. The open living and dining room provides a functional and spacious interior. The master suite is large enough for a king bed and it has an adjoining spacious bath and giant walk-in closet. Typical ceilings are 10’ high on the main level and 8’ on the upper level. Operable wood shutters, columns, window and door transoms and arched door trim provide interesting detail to the exterior.
First Floor: 910 sq. ft.
Second Floor: 364 sq. ft.
Heated Area: 1274 sq. ft.
Unheated Area: 512 sq. ft.
Total Area: 1786sq. ft.
Price Code: A
Foundation Type: Crawl Space
Optional Concrete Slab Foundation Available
|






