
Breland & Farmer Home Designs™

(800) 398-6139
 | Edsel
Breland, F.A.I.B.D. Breland & Farmer Home Designs™ |  |
(800) 398-6139 |
| Plan EB-500 Width: 20'-0" Depth: 39'-0" Bedrooms: 1 Baths: 1 Ceiling Height: 8' Total Living: 569 Total Area: 729 |
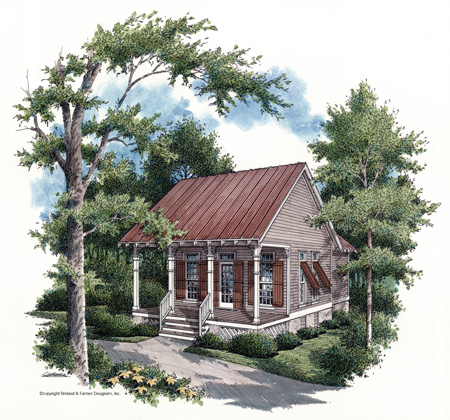 View Floor Plan |
| Plan EB-801 Width: 40'-0" Depth: 34'-0" Bedrooms: 1 Baths: 1 Ceiling Height: 10' Total Living: 848 Total Area: 1360 |
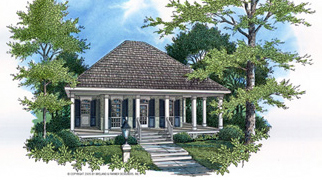 View Floor Plan |
| Plan EB-802 Width: 40'-0" Depth: 34'-0" Bedrooms: 1 Baths: 1 Ceiling Height: 10' Total Living: 848 Total Area: 1360 |
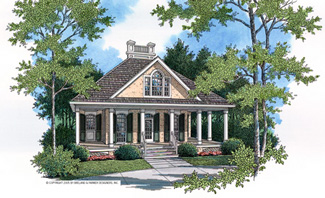 View Floor Plan |
|
Plan
EB-901 |
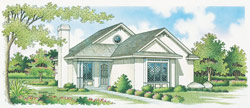 View Floor Plan |
| Plan
EB-902 Width: 48'-0" Depth: 29'-0" Bedrooms: 3 Baths: 1 Ceiling Height: 8' Total Living: 998 Total Area: 1322 |
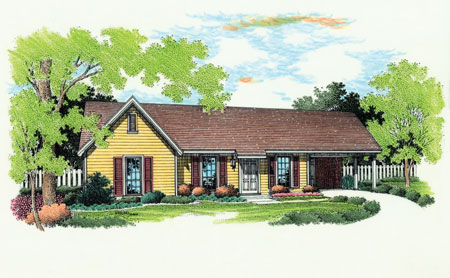 View Floor Plan |
| Plan
EB-903 Width: 48'-0" Depth: 30'-0" Bedrooms: 3 Baths: 1 Ceiling Height: 8' Total Living: 998 Total Area: 1338 |
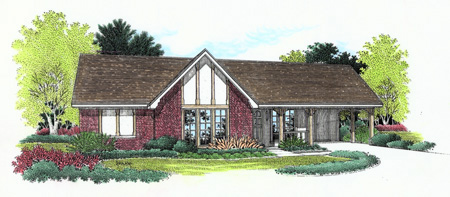 View Floor Plan |
| Plan EB-905 Width: 36'-0" Depth: 30'-0" Bedrooms: 2 Baths: 2 Ceiling Height: 8' Total Living: 1034 Total Area: 1466 |
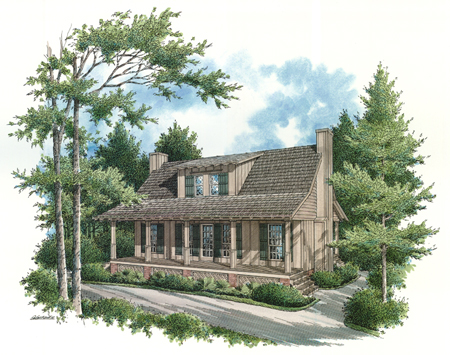 View Floor Plan |
| Plan
EB-906 Width: 48'-0" Depth: 29'-0" Bedrooms: 3 Baths: 1 Ceiling Height: 8' Total Living: 998 Total Area: 1322 |
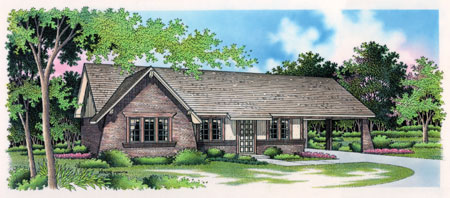 View Floor Plan |
| Plan
EB-1001 Width: 50'-0" Depth: 46'-0" Bedrooms: 3 Baths: 2 Ceiling Height: 8' Total Living: 1000 Total Area: 1504 |
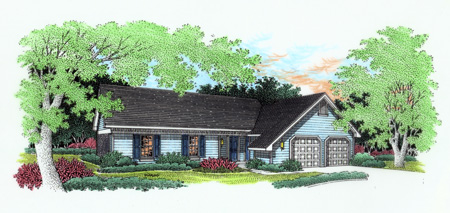 View Floor Plan |
| Plan
EB-1002 Width: 28'-0" Depth: 34'-6" Bedrooms: 2 Baths: 2 Ceiling Height: 8' Total Living: 1081 Total Area: 1140 |
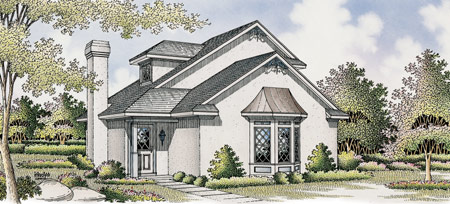 View Floor Plan |
| Plan
EB-1003 Width: 34'-0" Depth: 44'-0" Bedrooms: 2 Baths: 1 Ceiling Height: 8' Total Living: 1088 Total Area: 1740 |
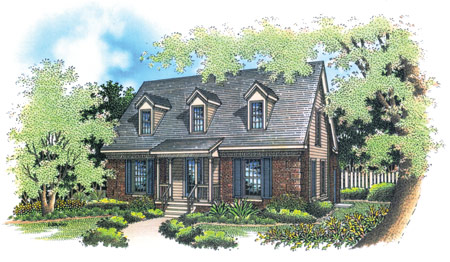 View Floor Plan |
| Plan
EB-1007 Width: 34'-6" Depth: 28'-0" Bedrooms: 2 Baths: 2 Ceiling Height: 8' Total Living: 1019 Total Area: 1070 |
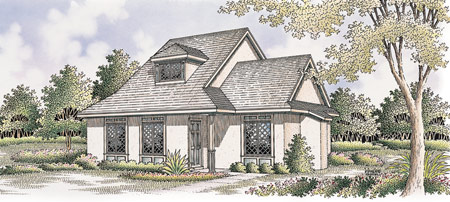 View Floor Plan |
| Plan
EB-1012 Width: 50'-0" Depth: 46'-0" Bedrooms: 3 Baths: 2 Ceiling Height: 8' Total Living: 1803 Total Area: 1504 |
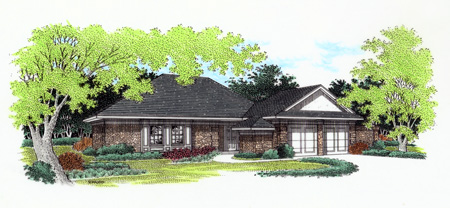 View Floor Plan |
| Plan
EB-1100 Width: 48'-0" Depth: 46'-0" Bedrooms: 3 Baths: 2 Ceiling Height: 8' Total Living: 1160 Total Area: 1744 |
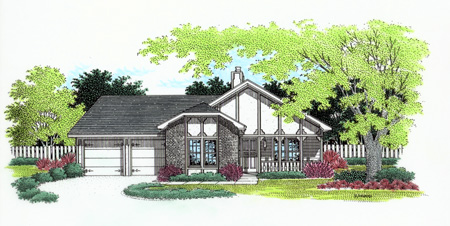 View Floor Plan |
| Plan
EB-1102 Width: 60'-0" Depth: 32'-0" Bedrooms: 3 Baths: 2 Ceiling Height: 8' Total Living: 1149 Total Area: 1730 |
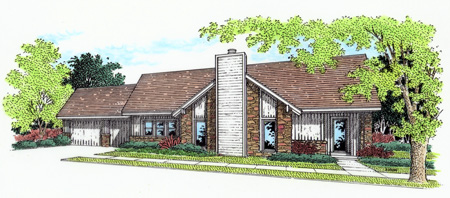 View Floor Plan |
| Plan
EB-1104 Width: 56'-0" Depth: 54'-0" Bedrooms: 3 Baths: 2 Ceiling Height: 8' Total Living: 1193 Total Area: 1645 |
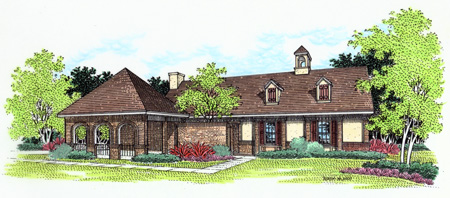 View Floor Plan |
| Plan
EB-1105 Width: 40'-0" Depth: 42'-0" Bedrooms: 3 Baths: 1.5 Ceiling Height: 8' Total Living: 1168 Total Area: 1484 |
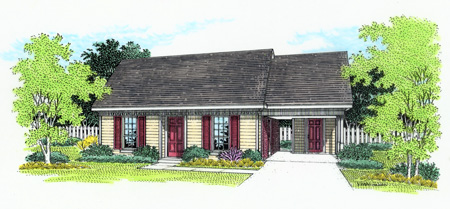 View Floor Plan |
| Plan
EB-1106 Width: 62'-0" Depth: 40'-0" Bedrooms: 3 Baths: 2 Ceiling Height: 8' Total Living: 1187 Total Area: 1834 |
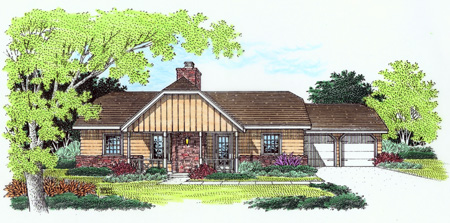 View Floor Plan |
| Plan
EB-1107 Width: 50'-0" Depth: 32'-0" Bedrooms: 3 Baths: 2 Ceiling Height: 8' Total Living: 1176 Total Area: 1504 |
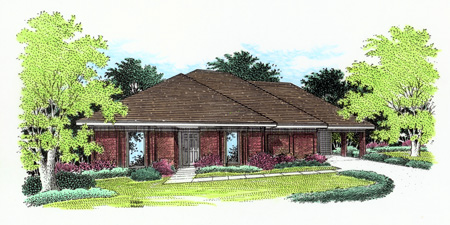 View Floor Plan |
| Plan
EB-1108 Width: 38'-0" Depth: 52'-0" Bedrooms: 2 Baths: 2 Ceiling Height: 9' Total Living: 1150 Total Area: 1700 |
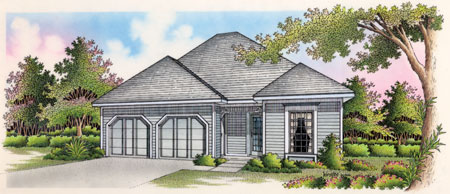 View Floor Plan |
| Plan
EB-1109 Width: 44'-6" Depth: 59'-0" Bedrooms: 3 Baths: 2 Ceiling Height: 8' Total Living: 1191 Total Area: 1977 |
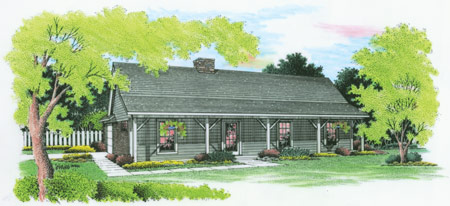 View Floor Plan |
| Plan EB-1110 Width: 52'-0" Depth: 32'-0" Bedrooms: 3 Baths: 2 Ceiling Height: 8' Total Living: 1149 Total Area: 1538 |
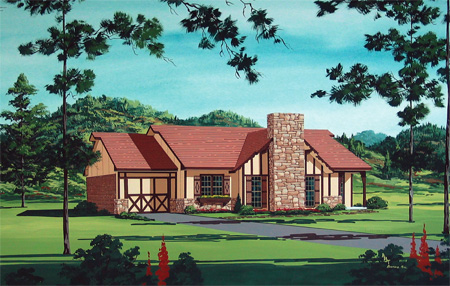 View Floor Plan |
| Plan
EB-1114 Width: 32'-0" Depth: 34'-0" Bedrooms: 2 Baths: 2 Ceiling Height: 8' Total Living: 1114 Total Area: 2454 |
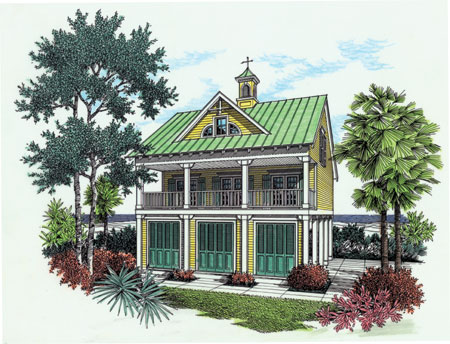 View Floor Plan |
| Plan
EB-1202 Width: 60'-0" Depth: 31'-0" Bedrooms: 3 Baths: 2 Ceiling Height: 8' Total Living: 1212 Total Area: 1738 |
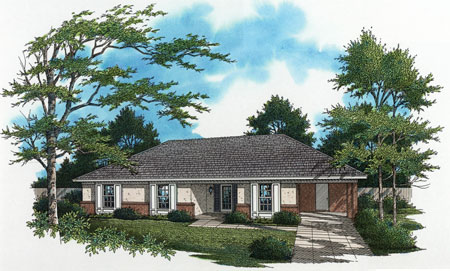 View Floor Plan |
| Plan EB-1205 Width: 40'-0" Depth: 38'-0" Bedrooms: 3 Baths: 2 Ceiling Height: 10'/8' Total Living: 1274 Total Area: 1786 |
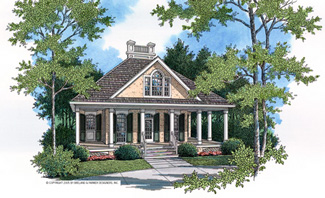 View Floor Plan |
| Plan EB-1207 Width: 54'-0" Depth: 54'-0" Bedrooms: 3 Baths: 2 Ceiling Height: 8' Total Living: 1230 Total Area: 1841 |
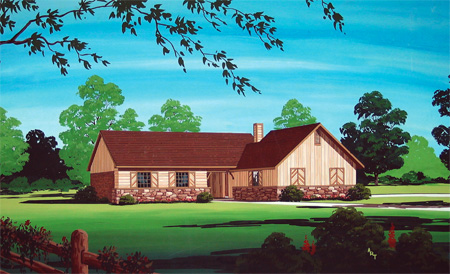 View Floor Plan |
| Plan EB-1212 Width: 54'-0" Depth: 54'-0" Bedrooms: 3 Baths: 2 Ceiling Height: 8' Total Living: 1273 Total Area: 2001 |
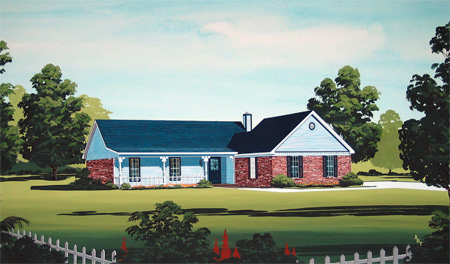 View Floor Plan |
| Plan
EB-1217 Width: 40'-0" Depth: 64'-0" Bedrooms: 3 Baths: 2 Ceiling Height: 8' Total Living: 1266 Total Area: 2056 |
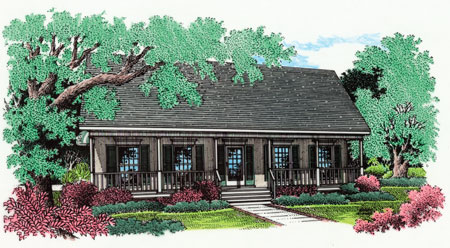 View Floor Plan |
| Plan
EB-1219 Width: 44'-0" Depth: 62'-0" Bedrooms: 3 Baths: 2 Ceiling Height: 8' Total Living: 1244 Total Area: 2129 |
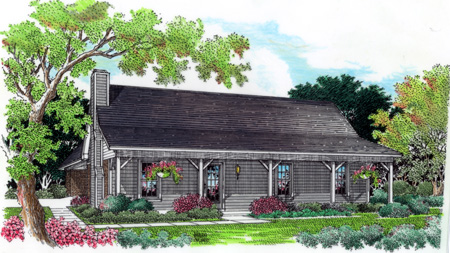 View Floor Plan |
| Plan
EB-1223 Width: 64'-0" Depth: 36'-0" Bedrooms: 3 Baths: 2 Ceiling Height: 8' Total Living: 1548 Total Area: 2132 |
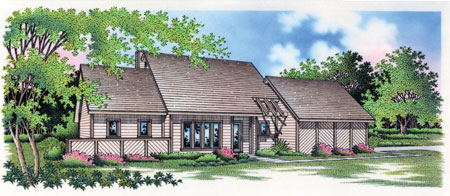 View Floor Plan |
| Plan
EB-1304 Width: 73'-0" Depth: 37'-0" Bedrooms: 3 Baths: 2 Ceiling Height: 8' Total Living: 1395 Total Area: 2170 |
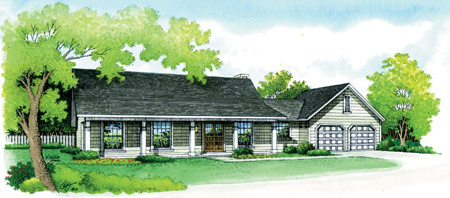 View Floor Plan |
| Plan
EB-1305 Width: 54'-0" Depth: 44'-6" Bedrooms: 3 Baths: 2 Ceiling Height: 8' Total Living: 1346 Total Area: 1892 |
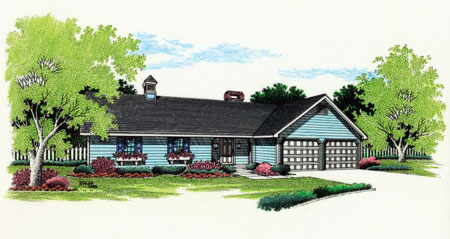 View Floor Plan |
| Plan
EB-1308 Width: 61'-0" Depth: 35'-0" Bedrooms: 3 Baths: 2 Ceiling Height: 8' Total Living: 1375 Total Area: 2002 |
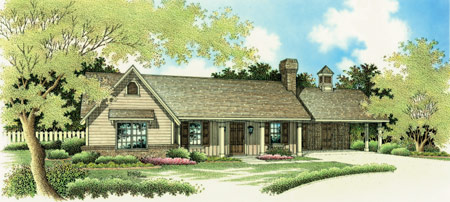 View Floor Plan |
| Plan
EB-1311 Width: 46'-0" Depth: 56'-0" Bedrooms: 3 Baths: 2 Ceiling Height: 8' Total Living: 1380 Total Area: 1984 |
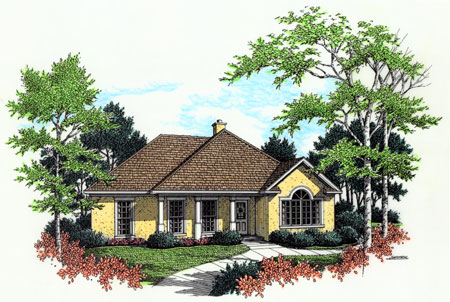 View Floor Plan |
| Plan
EB-1312 Width: 38'-0" Depth: 43'-0" Bedrooms: 3 Baths: 3 Ceiling Height: 8' Total Living: 1391 Total Area: 1553 |
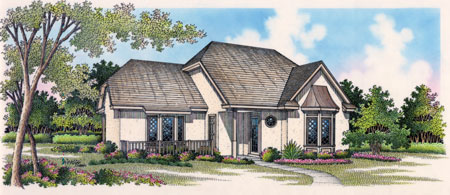 View Floor Plan |
| Plan
EB-1314 Width: 61'-0" Depth: 35'-0" Bedrooms: 3 Baths: 2 Ceiling Height: 8' Total Living: 1375 Total Area: 2002 |
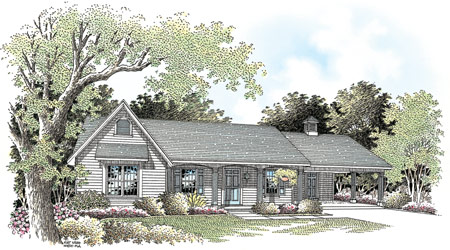 View Floor Plan |
| Plan EB-1315 Width: 26'-0" Depth: 42'-0" Bedrooms: 3 or 4 Baths: 2 Ceiling Height: 9' main/8' up Total Living: 1383 Total Area: 1655 |
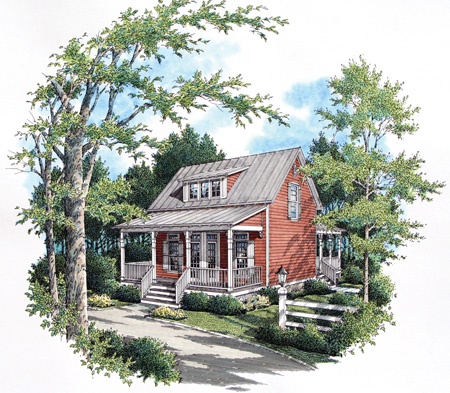 View Floor Plan |
| Plan EB-1401 Width: 33'-0" Depth: 78'-0" Bedrooms: 2 Baths: 2 Ceiling Height: 9' Total Living: 1410 Total Area: 2042 |
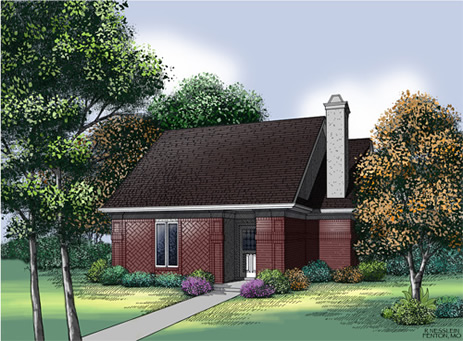 View Floor Plan |
Plan EB-1402 |
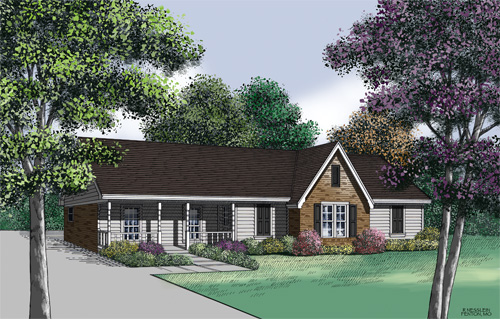 View Floor Plan |
Plan EB-1404 |
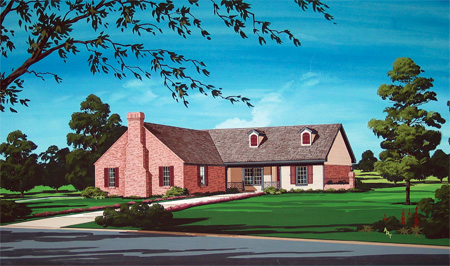 View Floor Plan |
| Plan EB-1408 Width: 68'-0" Depth: 37'-0" Bedrooms: 3 Baths: 2 Ceiling Height: 8' Total Living: 1405 Total Area: 2406 |
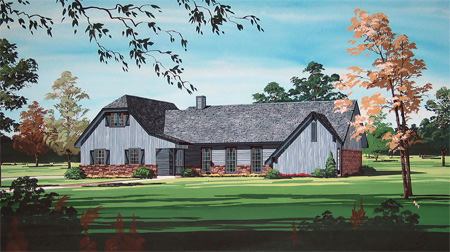 View Floor Plan |
| Plan EB-1409 Width: 60'-0" Depth: 30'-0" Bedrooms: 3 Baths: 2 Ceiling Height: 8' Total Living: 1487 Total Area: 2304 |
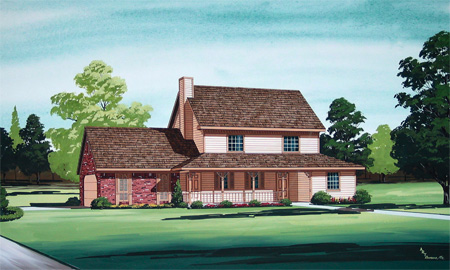 View Floor Plan |
| Plan
EB-1410 Width: 61'-0" Depth: 44'-0" Bedrooms: 3 Baths: 2 Ceiling Height: 8' Total Living: 1418 Total Area: 2178 |
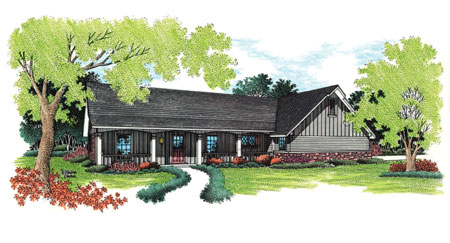 View Floor Plan |
| Plan EB-1411 Width: 51'-0" Depth: 56'-0" Bedrooms: 4 Baths: 2 Ceiling Height: 8' Total Living: 1412 Total Area: 1988 |
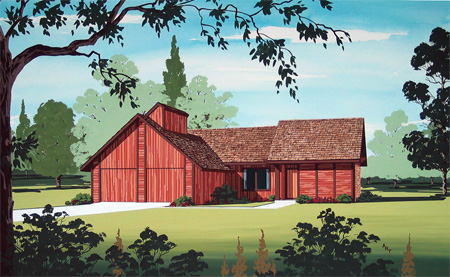 View Floor Plan |
| Plan EB-1412 Width: 46'-0" Depth: 56'-0" Bedrooms: 3 Baths: 2 Ceiling Height: 8' Total Living: 1400 Total Area: 2004 |
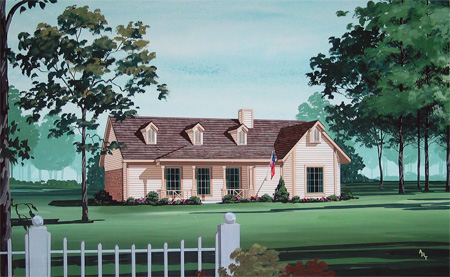 View Floor Plan |
| Plan EB-1413 Width: 68'-0" Depth: 37'-0" Bedrooms: 3 Baths: 2 Ceiling Height: 8' Total Living: 1407 Total Area: 2451 |
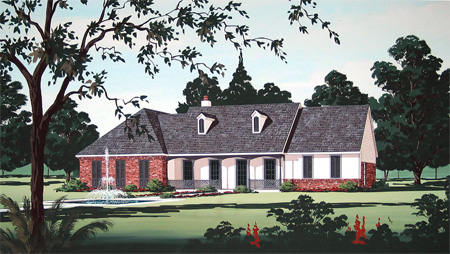 View Floor Plan |
| Plan EB-1415 Width: 28'-0" Depth: 77'-0" Bedrooms: 2 Baths: 2 Ceiling Height: 9' Total Living: 1459 Total Area: 2091 |
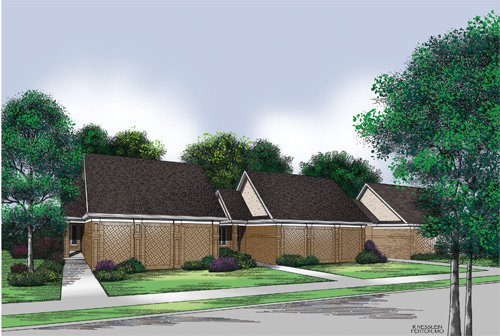 View Floor Plan |
| Plan
EB-1416 Width: 70'-0" Depth: 44'-0" Bedrooms: 3 Baths: 2 Ceiling Height: 10'/8' Total Living: 1434 Total Area: 2150 |
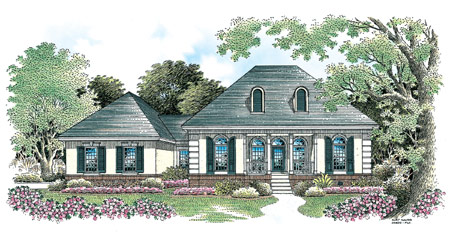 View Floor Plan |
| Plan EB-1417 Width: 52'-0" Depth: 54'-0" Bedrooms: 3 Baths: 2 Ceiling Height: 10'/8' Total Living: 1407 Total Area: 2127 |
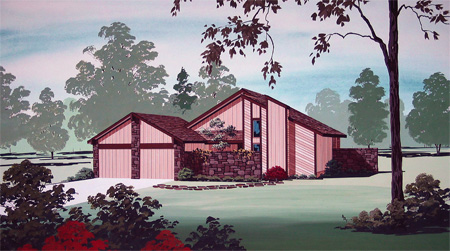 View Floor Plan |