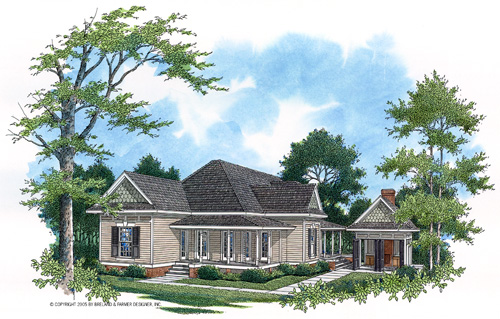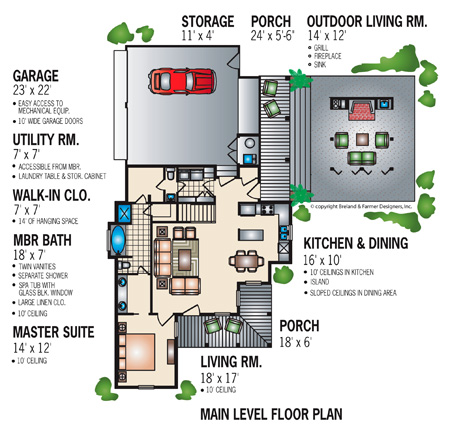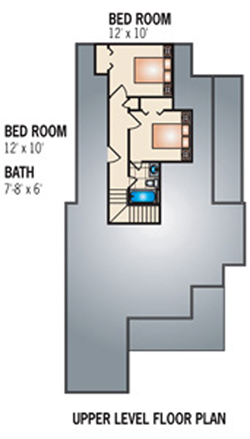Plan EB-1434
Modifications
available
Width: 59'-0"
Depth: 66'-0"
Ceiling Height: 10'/8'
Main Roof Pitch: 12 and 12
Features:
Bedrooms: 3
Baths: 2.5
Description:
PENNY LANE
This Victorian farmhouse is designed for those that want authentic styling and a lot of outdoor living space but in a small home. The outdoor living space has a fireplace, grill, sink and cabinets to provide that perfect spot for outdoor entertainment. Operable shutters located on the front of the outdoor living room provide privacy from the street. The mechanical equipment is located in the garage so that it can be easily serviced from the outside. The master suite is large enough for king size furniture. The adjoining bath has a separate shower, spa and a large linen under the stairwell. The utility room has a floor to ceiling storage cabinet and a nice folding table for laundry. Two ample sized bedrooms are located over the garage on the upper level. This is a super energy saving design featuring 2x6 exterior walls.
Heated Area: 1454 sq. ft.
Unheated Area: 1026 sq. ft.
Total Area: 2480 sq. ft.
Crawl Space Foundation Available
Price Code: A
|






