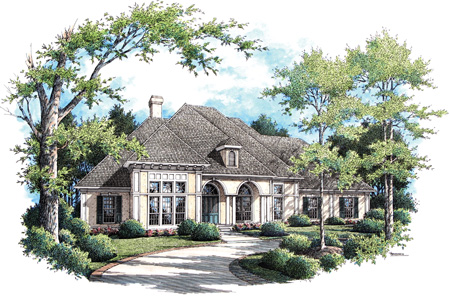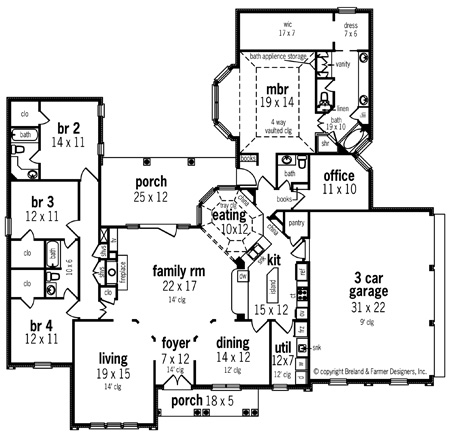Plan
EB-2905
Modifications
available
Width:
76'-6"
Depth: 75'-0"
Ceiling Height: 9'/12'
Main Roof Pitch: 12 and 12
Features:
Bedrooms:
4
Baths: 3.5
Description:
Dramatic ceilings
The typical ceiling height in this exciting Tuscan styled home
is 9’ but most
ceilings are far from typical. The Living room,
foyer and family room have 14’ ceilings while the kitchen,
dining and utility room have 12’ ceilings. The eating area
has twin built-in china cabinets and an unusual shaped
tray ceiling with 14’ heights in the center portion.
The master bed room also has tray ceilings with 13’ ceilings.
Notice the book shelves located near the office and in the
master suite. The master bath has a dressing vanity with mirror
surround and cabinets to house hair dryers and other bath appliances.
The giant mbr walk-in closet has a dressing area with natural light
provided by a stained glass window.
Heated Area: 2982 sq. ft.
Unheated Area: 1035 sq. ft.
Total Area: 4017 sq. ft.
Price Code: D
Foundation Type: Concrete Slab
Optional Custom Foundation Available
|





