
Breland & Farmer Home Designs™

(800) 398-6139
 | Edsel
Breland, F.A.I.B.D. Breland & Farmer Home Designs™ |  |
(800) 398-6139 |
| Plan
EB-2500 Width: 52'-0" Depth: 74'-0" Bedrooms: 3/4 Baths: 3.5 Ceiling Height: 9'/8' up Total Living: 2503 Total Area: 4065 | 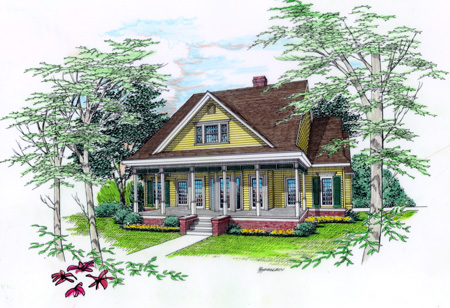 View Floor Plan |
| Plan
EB-2505 Width: 81'-0" Depth: 84'-0" Bedrooms: 3 Baths: 2.5 Ceiling Height: 10' Total Living: 2503 Total Area: 3629 | 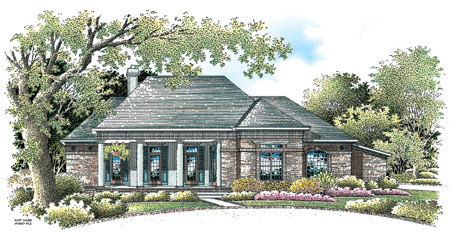 View Floor Plan |
| Plan
EB-2506 Width: 74'-0" Depth: 68'-0" Bedrooms: 4 Baths: 4 Ceiling Height: 8' Total Living: 2564 Total Area: 3531 | 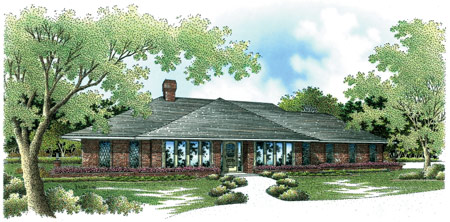 View Floor Plan |
| Plan
EB-2507 Width: 68'-0" Depth: 64'-0" Bedrooms: 3 Baths: 2 Ceiling Height: 12'/9' Total Living: 2299 Total Area: 3691 | 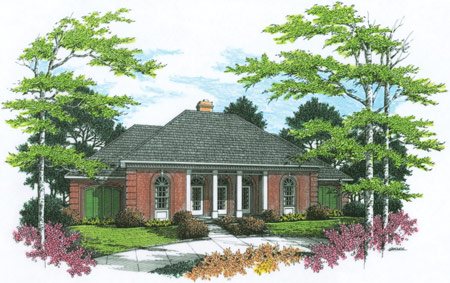 View Floor Plan |
| Plan
EB-2508 Width: 58'-0" Depth: 76'-0" Bedrooms: 4 Baths: 3.5 Ceiling Height: 9'/8' up Total Living: 2598 Total Area: 3918 | 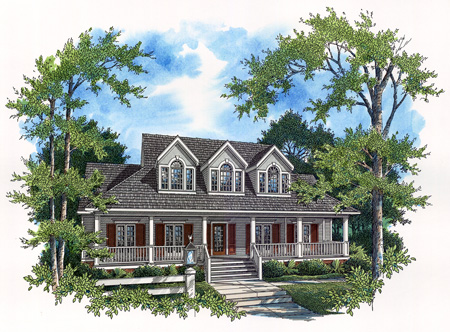 View Floor Plan |
| Plan
EB-2509 Width: 58'-0" Depth: 76'-0" Bedrooms: 4 Baths: 3.5 Ceiling Height: 9'/8' up Total Living: 2535 Total Area: 3655 | 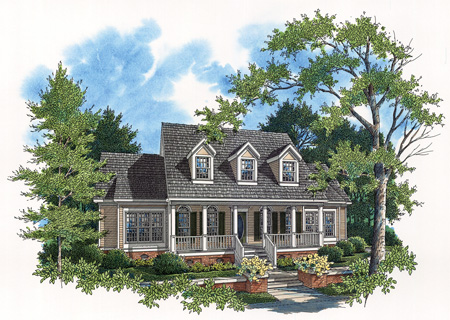 View Floor Plan |
| Plan
EB-2604 Width: 77'-0" Depth: 56'-0" Bedrooms: 4 Baths: 2.5 Ceiling Height: 9' Total Living: 2605 Total Area: 3698 | 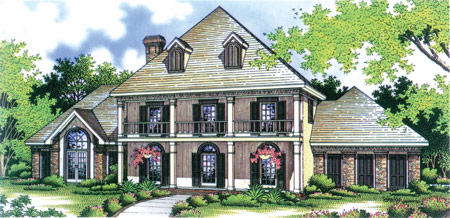 View Floor Plan |
| Plan
EB-2605 Width: 72'-0" Depth: 58'-0" Bedrooms: 5 Baths: 2 Ceiling Height: 8' Total Living: 2651 Total Area: 3778 | 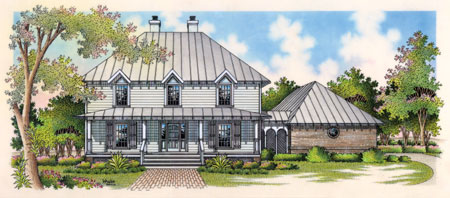 View Floor Plan |
| Plan
EB-2606 Width: 102'-0" Depth: 78'-0" Bedrooms: 3 Baths: 2 Ceiling Height: 10'/9' Total Living: 2648 Total Area: 3884 | 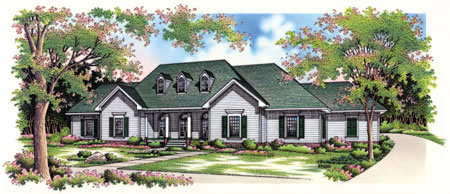 View Floor Plan |
| Plan
EB-2607 Width: 72'-0" Depth: 82'-0" Bedrooms: 4 Baths: 3.5 Ceiling Height: 9'/8' Total Living: 2680 Total Area: 4418 | 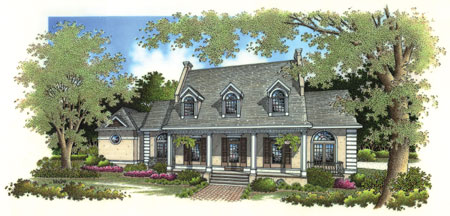 View Floor Plan |
| Plan
EB-2608 Width: 74'-0" Depth: 78'-0" Bedrooms: 3 Baths: 3 Ceiling Height: 9' Total Living: 2655 Total Area: 3622 | 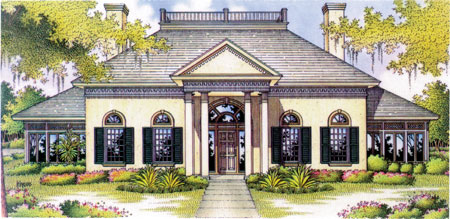 View Floor Plan |
| Plan EB-2609 Width: 46'-0" Depth: 54'-0" Bedrooms: 3 Baths: 2.5 Ceiling Height: 9'/8' Total Living: 2654 Total Area: 3485 |
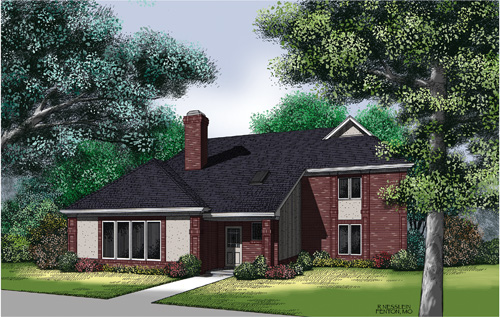 View Floor Plan |
| Plan
EB-2610 Width: 62'-0" Depth: 80'-0" Bedrooms: 3 Baths: 2 Ceiling Height: 9' Total Living: 2684 Total Area: 4724 | 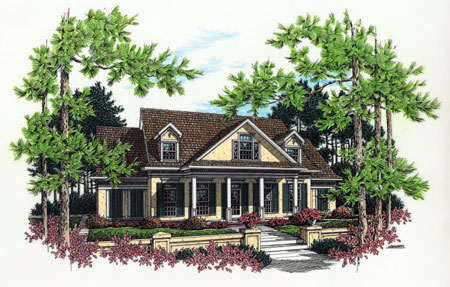 View Floor Plan |
| Plan
EB-2611 Width: 74'-6" Depth: 75'-0" Bedrooms: 4 Baths: 3.5 Ceiling Height: 9' Total Living: 2682 Total Area: 3783 | 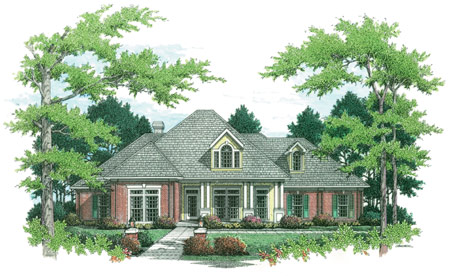 View Floor Plan |
| Plan
EB-2700 Width: 96'-0" Depth: 43'-0" Bedrooms: 4 Baths: 2.5 Ceiling Height: 8' Total Living: 2719 Total Area: 3652 | 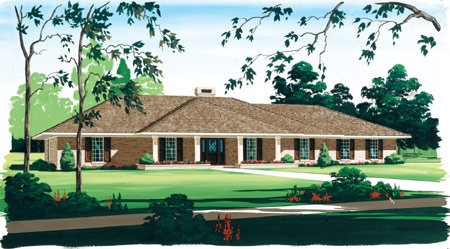 View Floor Plan |
| Plan
EB-2704 | 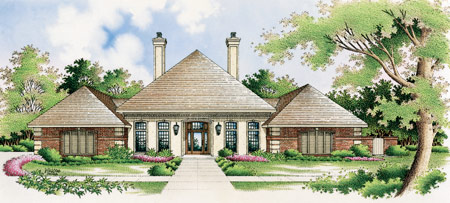 View Floor Plan |
| Plan
EB-2705 Width: 67'-0" Depth: 64'-0" Bedrooms: 4 Baths: 3.5 Ceiling Height: 9' Total Living: 2743 Total Area: 3828 | 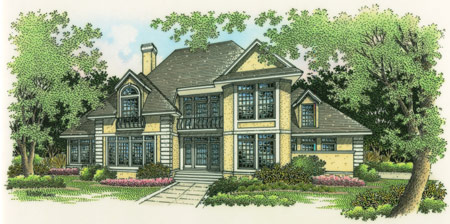 View Floor Plan |
| Plan
EB-2706 Width: 67'-0" Depth: 64'-0" Bedrooms: 4 Baths: 3.5 Ceiling Height: 9' Total Living: 2743 Total Area: 3838 | 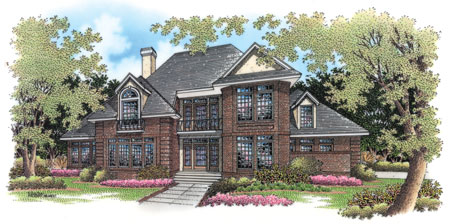 View Floor Plan |
| Plan
EB-2707 Width: 94'-0" Depth: 62'-0" Bedrooms: 3 or 4 Baths: 2.5 Ceiling Height: 10' Total Living: 2713 Total Area: 3665 | 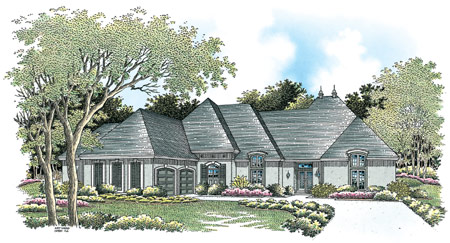 View Floor Plan |
| Plan
EB-2708 Width: 74'-6" Depth: 77'-0" Bedrooms: 4 Baths: 3.5 Ceiling Height: 11'/ 9' Total Living: 2710 Total Area: 3827 | 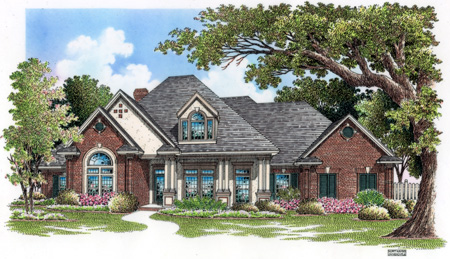 View Floor Plan |
| Plan
EB-2800 Width: 72'-0" Depth: 60'-0" Bedrooms: 4 Baths: 3.5 Ceiling Height: 9'/8' Total Living: 2888 Total Area: 4013 | 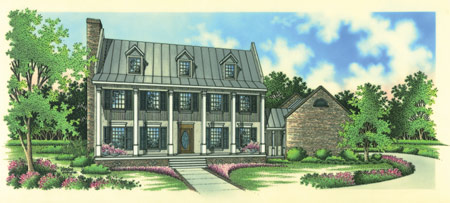 View Floor Plan |
| Plan EB-2801 Width: 79'-6" Depth: 77'-0" Bedrooms: 4 Baths: 3.5 Ceiling Height: 11''/9' Main (Dining 20') Ceiling Height: 8' Bonus Room Total Living: 2891 Total Area: 4573 |
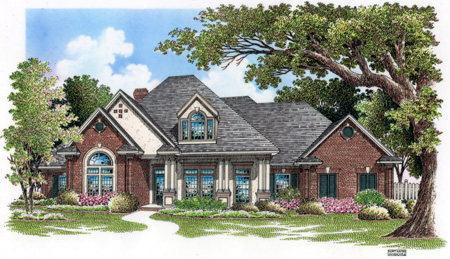 View Floor Plan |
| Plan EB-2900 Width: 77'-0" Depth: 56'-0" Bedrooms: 4 Baths: 4 full, 2 half Ceiling Height: 9'/8' Total Living: 2932 Total Area: 3966 |
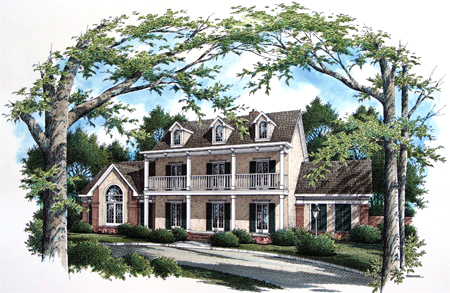 View Floor Plan |
| Plan
EB-2901 Width: 66'-0" Depth: 66'-0" Bedrooms: 4 Baths: 3.5 Ceiling Height: 9'/8' Total Living: 2954 Total Area: 3788 | 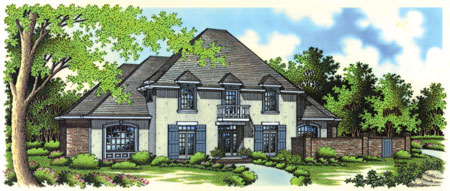 View Floor Plan |
| Plan
EB-2902 Width: 49'-0" Depth: 79'-0" Bedrooms: 4 Baths: 3.5 Ceiling Height: 10'/8' Total Living: 2918 Total Area: 3724 | 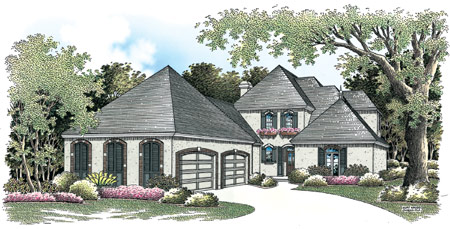 View Floor Plan |
| Plan
EB-2903 Width: 49'-0" Depth: 77'-0" Bedrooms: 4 Baths: 3.5 Ceiling Height: 10'/8' Total Living: 2962 Total Area: 3768 | 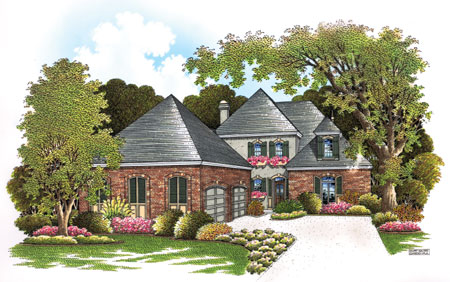 View Floor Plan |
| Plan
EB-2904 Width: 83'-0" Depth: 78'-0" Bedrooms: 4 Baths: 2.5 Ceiling Height: 9' Total Living: 2936 Total Area: 4351 | 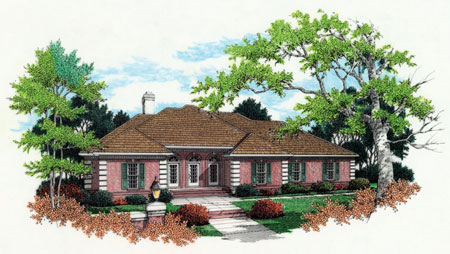 View Floor Plan |
| Plan EB-2905 Width: 76'-6" Depth: 75'-0" Bedrooms: 4 Baths: 2.5 Ceiling Height: 9'/12' Total Living: 2982 Total Area: 4017 |
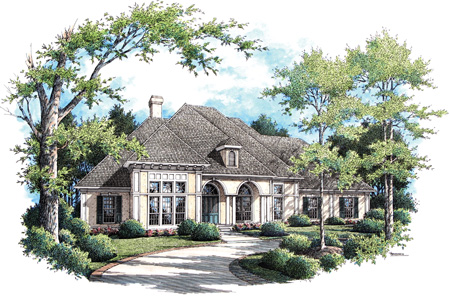 View Floor Plan |
| Plan EB-2906 Width: 69'-0" Depth: 86'-0" Bedrooms: 4 or 5 Baths: 3 Ceiling Height: 9'/12' Total Living: 2954 Total Area: 4236 |
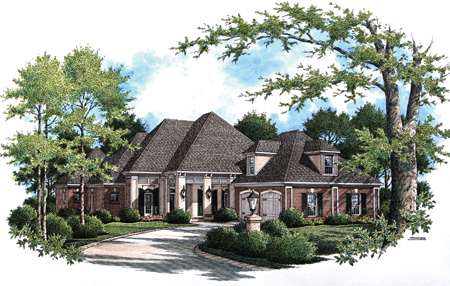 View Floor Plan |