
Breland & Farmer Home Designs™

(800) 398-6139
 | Edsel
Breland, F.A.I.B.D. Breland & Farmer Home Designs™ |  |
(800) 398-6139 |
| We
are pleased to offer you newly added home designs from Breland & Farmer Home
Designs, Inc. This section is updated regularly so be sure and visit again soon! Use the link buttons above to return to the home page or visit our plan gallery. |
| Plan EB-500 Width: 20'-0" Depth: 39'-0" Bedrooms: 1 Baths: 1 Ceiling Height: 8' Total Living: 569 Total Area: 729 |
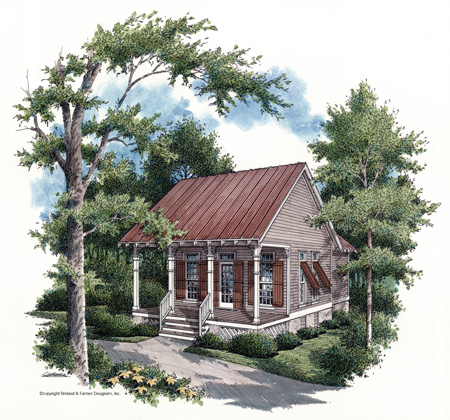 View Floor Plan |
| Plan EB-905 Width: 36'-0" Depth: 30'-0" Bedrooms: 2 Baths: 2 Ceiling Height: 8' Total Living: 1034 Total Area: 1466 |
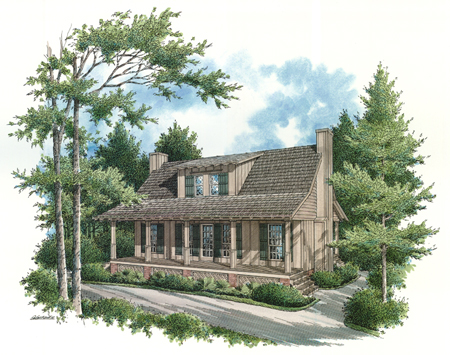 View Floor Plan |
| Plan EB-1205 Width: 40'-0" Depth: 38'-0" Bedrooms: 3 Baths: 2 Ceiling Height: 10'/8' Total Living: 1274 Total Area: 1786 |
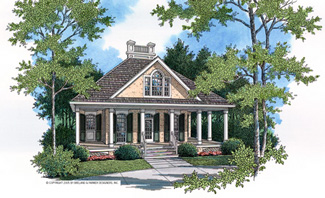 View Floor Plan |
| Plan EB-1315 Width: 26'-0" Depth: 42'-0" Bedrooms: 3 or 4 Baths: 2 Ceiling Height: 9' main/8' up Total Living: 1383 Total Area: 1655 |
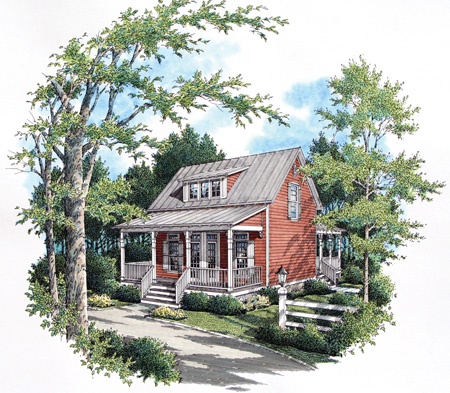 View Floor Plan |
| Plan EB-1434 Width: 59'-0" Depth: 66'-0" Bedrooms: 3 Baths: 2.5 Ceiling Height: 10'/8' Total Living: 1454 Total Area: 2480 |
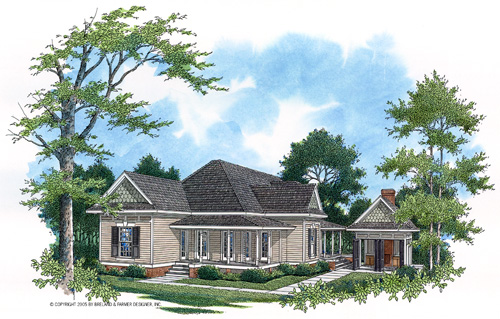 View Floor Plan |
| Plan EB-1623 Width: 55'-0" Depth: 50'-0" Bedrooms: 4 Baths: 2 Ceiling Height: 8'/10' Total Living: 1682 Total Area: 2462 |
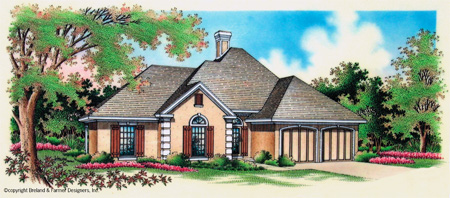 View Floor Plan |
| Plan EB-1835 Width: 66'-0" Depth: 60'-0" Bedrooms: 3 Baths: 2 Ceiling Height: 12'/8' Total Living: 1800 Total Area: 2920 |
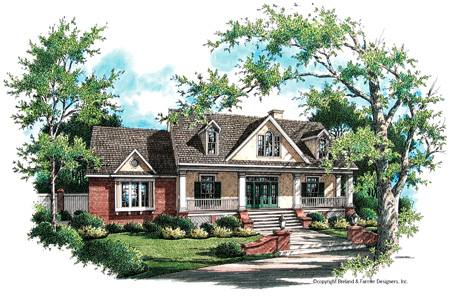 View Floor Plan |
| Plan EB-1915 Width: 64'-0" Depth: 62'-0" Bedrooms: 4 Baths: 2 Ceiling Height: 11'/8' Total Living: 1917 Total Area: 2727 |
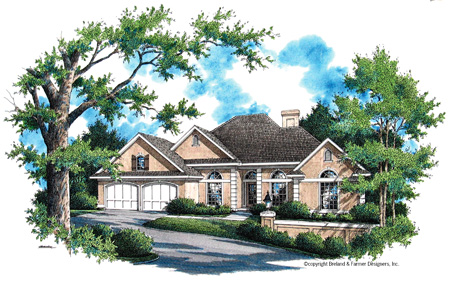 View Floor Plan |
| Plan EB-2115 Width: 78'-0" Depth: 68'-0" Bedrooms: 4 Baths: 3.5 Ceiling Height: 12'/8' Total Living: 2168 Total Area: 3156 |
 View Floor Plan |
| Plan EB-2016 Width: 70'-0" Depth: 52'-0" Bedrooms: 3 Baths: 2.5 Ceiling Height: 10' Down/8' Up Total Living: 2066 Total Area: 3576 |
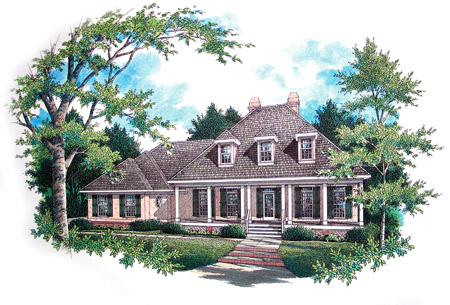 View Floor Plan |
| Plan EB-2017 Width: 64'-0" Depth: 76'-0" Bedrooms: 3 Baths: 2.5 Ceiling Height: 12' & 9' Down/ 8' Up Total Living: 2085 Total Area: 3749 |
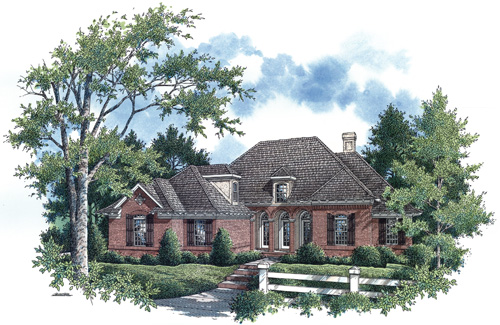 View Floor Plan |
| Plan EB-2018 Width: 64'-0" Depth: 76'-0" Bedrooms: 3 Baths: 2.5 Ceiling Height: 12' & 9' Down/ 8' Up Total Living: 2085 Total Area: 3749 |
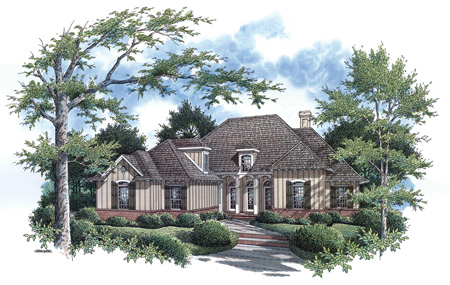 View Floor Plan |
| Plan EB-2019 Width: 62'-0" Depth: 97'-0" Bedrooms: 3 Baths: 2 Ceiling Height: 10' Total Living: 2045 Total Area: 3831 |
 View Floor Plan |
| Plan EB-2801 Width: 79'-6" Depth: 77'-0" Bedrooms: 4 Baths: 3.5 Ceiling Height: 11''/9' Main (Dining 20') Ceiling Height: 8' Bonus Room Total Living: 2891 Total Area: 4573 |
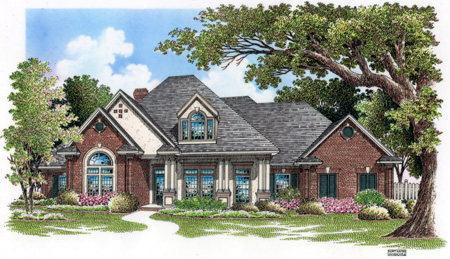 View Floor Plan |
| Plan EB-2905 Width: 76'-6" Depth: 75'-0" Bedrooms: 4 Baths: 2.5 Ceiling Height: 9'/12' Total Living: 2982 Total Area: 4017 |
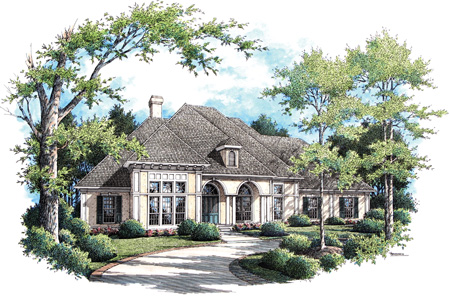 View Floor Plan |
| Plan EB-2906 Width: 69'-0" Depth: 86'-0" Bedrooms: 4 or 5 Baths: 3 Ceiling Height: 9'/12' Total Living: 2954 Total Area: 4236 |
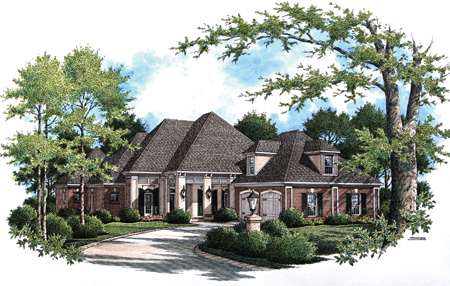 View Floor Plan |
| Plan EB-3009 Width: 84'-0" Depth: 54'-0" Bedrooms: 4 Baths: 4.5 Ceiling Height: 12'/8' Total Living: 3038 Total Area: 4111 |
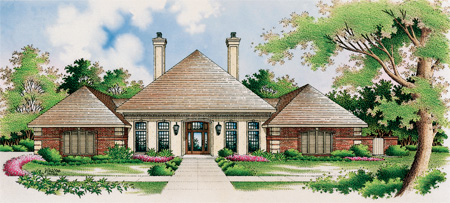 View Floor Plan |
| Plan EB-3202 Width: 60'-0" Depth: 71'-0" Bedrooms: 5 Baths: 4.5 Ceiling Height: 9'/8' up Total Living: 3259 Total Area: 4280 |
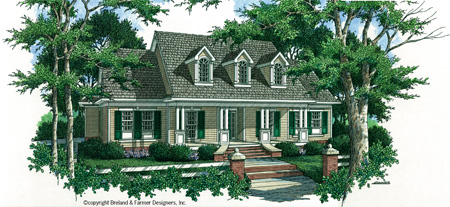 View Floor Plan |